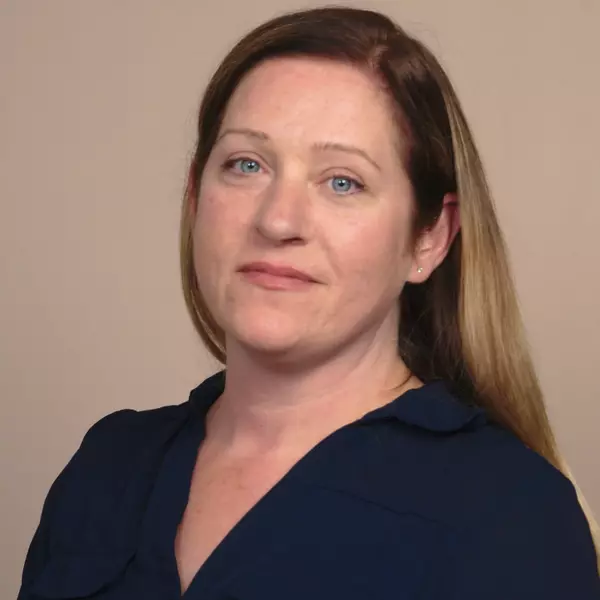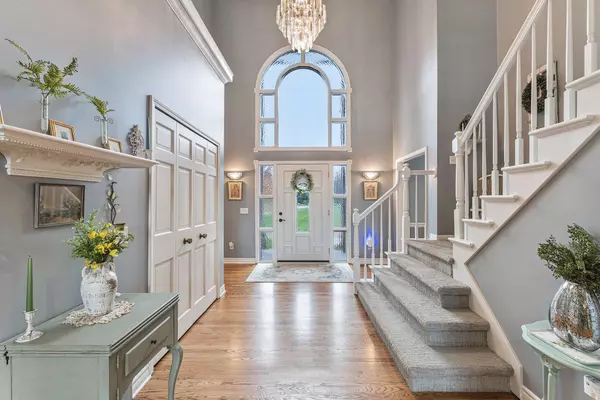For more information regarding the value of a property, please contact us for a free consultation.
Key Details
Sold Price $920,000
Property Type Single Family Home
Sub Type Single Family
Listing Status Sold
Purchase Type For Sale
Square Footage 4,449 sqft
Price per Sqft $206
MLS Listing ID 60270435
Sold Date 01/07/25
Style 2 Story
Bedrooms 7
Full Baths 4
Half Baths 2
Abv Grd Liv Area 4,449
Year Built 1994
Annual Tax Amount $12,472
Lot Size 10.580 Acres
Acres 10.58
Lot Dimensions 342x1348X342X1348
Property Description
Experience a meticulously maintained brick home, where luxury & tranquility converge at every turn. This remarkable 4400+ sq ft property, nestled on over 10 acres of pristine land, offers an unparalleled blend of space, privacy, & natural beauty, complete w/ river frontage that paints an enchanting picture along the property's edge. The house exudes classic elegance & modern comfort (whole house stand-by generator), making every day feel like a fairy tale. What sets this property apart is the exceptional care it has received over the years. From the well-manicured landscaping to the spotless interior, you'll experience a level of care that's truly extraordinary. The outdoor living space is equally impressive, featuring a Trex deck that invites you to relax & soak up the surroundings, complete with a hot tub & gazebo for relaxation. But the excitement doesn't end there. Property boasts an 40x72 insulated/heated outbuilding, providing versatile space for your hobbies, storage, or a potential workshop. This structure ensures that you have room for all your endeavors and lets not forget 5 acres of invisible fence for those furry friends. The finished walkout basement adds even more to this idyllic setting. It offers two spacious bedrooms, ensuring comfort and privacy for your family or guests. Additionally, there's a versatile bonus room, ready to be transformed into a home office, a gym, or a playroom, adapting to your evolving needs. With a well-designed layout and ample room, this basement becomes a valuable extension of your home, providing endless possibilities to enhance your lifestyle. With all these features & the extraordinary level of care and attention that this property has received, your new home is more than just a dwelling; it's an investment in a life of comfort, tranquility, & limitless possibilities. Don't miss the opportunity to make this property your own & experience the lifestyle you've always dreamed of. Your future home awaits you, ready to be filled with memories and endless possibilities.
Location
State MI
County Genesee
Area Atlas Twp (25002)
Rooms
Basement Finished, Walk Out
Interior
Hot Water Gas
Heating Forced Air
Cooling Ceiling Fan(s), Central A/C
Fireplaces Type Basement Fireplace, Grt Rm Fireplace
Appliance Dishwasher, Disposal, Dryer, Refrigerator, Washer
Exterior
Parking Features Attached Garage, Electric in Garage, Gar Door Opener, Direct Access
Garage Spaces 3.0
Garage Yes
Building
Story 2 Story
Foundation Basement
Water Private Well
Architectural Style Colonial
Structure Type Brick
Schools
School District Goodrich Area School District
Others
HOA Fee Include Snow Removal
Ownership Private
Assessment Amount $125
Energy Description Natural Gas
Acceptable Financing Conventional
Listing Terms Conventional
Financing Cash,Conventional,FHA,VA
Pets Allowed Cats Allowed, Dogs Allowed
Read Less Info
Want to know what your home might be worth? Contact us for a FREE valuation!

Our team is ready to help you sell your home for the highest possible price ASAP

Provided through IDX via MiRealSource. Courtesy of MiRealSource Shareholder. Copyright MiRealSource.
Bought with RE/MAX Platinum-Hartland



