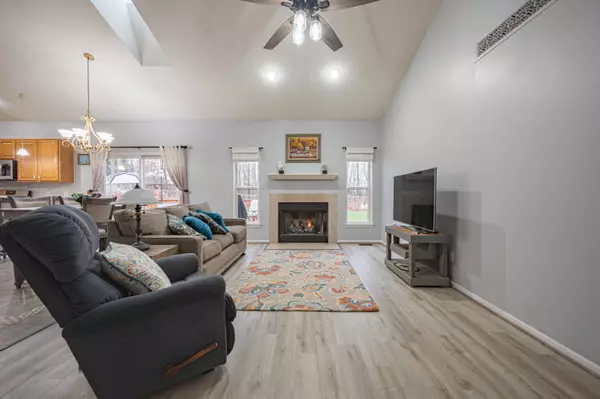For more information regarding the value of a property, please contact us for a free consultation.
Key Details
Sold Price $365,000
Property Type Single Family Home
Sub Type Single Family
Listing Status Sold
Purchase Type For Sale
Square Footage 1,427 sqft
Price per Sqft $255
Subdivision Oak Heights
MLS Listing ID 60360598
Sold Date 12/30/24
Style 1 Story
Bedrooms 3
Full Baths 2
Abv Grd Liv Area 1,427
Year Built 2004
Annual Tax Amount $5,346
Lot Size 0.310 Acres
Acres 0.31
Lot Dimensions 100.00 x 135.00
Property Description
Covered front porch welcomes you to this Charming Ranch Home in a Private Setting nestled on a peaceful dead-end street. This lovely home offers the perfect blend of comfort, convenience, and privacy. The open floor plan welcomes you with vaulted ceilings and newer flooring. The great room features a pretty gas fireplace for cold winter days. The spacious kitchen is ideal for cooking and entertaining, with plenty of counter space and storage to meet your needs. The large primary bedroom features a door wall to the deck, an en-suite bath, walk in closet and pretty views. The convenience of first-floor laundry enhances everyday living. Doorwall leads to a large deck overlooking the fully fenced back yard and woods behind the property. Large shed offers lots of extra storage area. Concrete drive leads to an oversized 2 1/2 car garage gives you plenty of parking room. Very nice split floor plan with Primary suite on one side of the home. Large basement has rough plumbing for a third bath and is waiting for your finishing touches. Beach and boat launch access close by on Upper Pettibone Lake. This home is a must see!
Location
State MI
County Oakland
Area Highland Twp (63111)
Rooms
Basement Unfinished
Interior
Interior Features Cable/Internet Avail., DSL Available
Hot Water Gas
Heating Forced Air
Cooling Central A/C
Fireplaces Type Gas Fireplace, Grt Rm Fireplace
Appliance Dishwasher, Dryer, Microwave, Range/Oven, Refrigerator, Washer
Exterior
Parking Features Attached Garage, Electric in Garage, Gar Door Opener, Direct Access
Garage Spaces 2.5
Garage Yes
Building
Story 1 Story
Foundation Basement
Water Private Well
Architectural Style Ranch
Structure Type Brick,Vinyl Siding
Schools
School District Huron Valley Schools
Others
Ownership Private
Assessment Amount $180
Energy Description Natural Gas
Acceptable Financing Cash
Listing Terms Cash
Financing Cash,Conventional,FHA,VA
Read Less Info
Want to know what your home might be worth? Contact us for a FREE valuation!

Our team is ready to help you sell your home for the highest possible price ASAP

Provided through IDX via MiRealSource. Courtesy of MiRealSource Shareholder. Copyright MiRealSource.
Bought with Keller Williams Paint Creek



