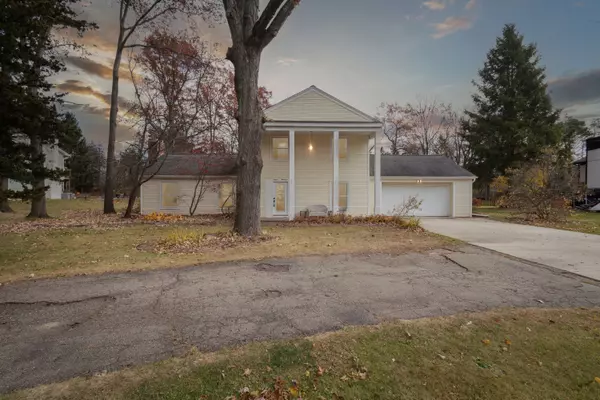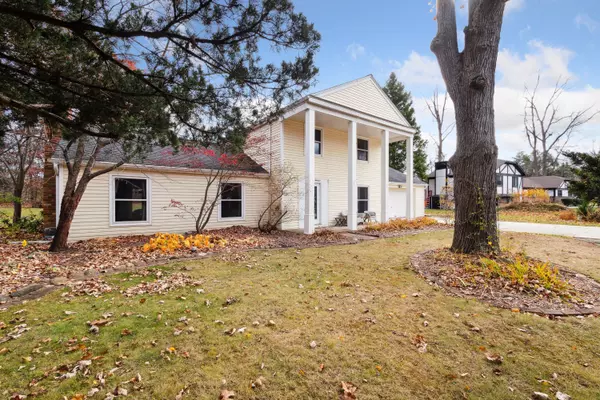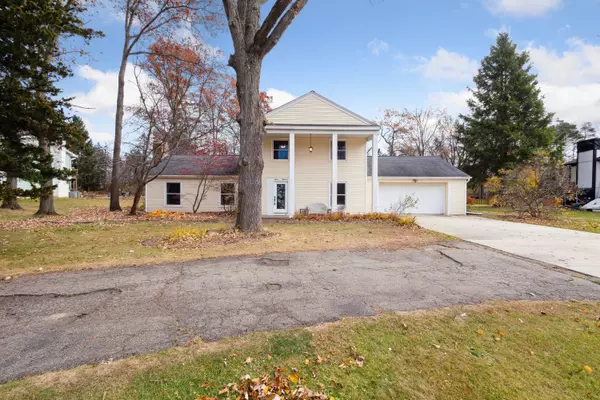For more information regarding the value of a property, please contact us for a free consultation.
Key Details
Sold Price $306,000
Property Type Single Family Home
Sub Type Single Family
Listing Status Sold
Purchase Type For Sale
Square Footage 2,041 sqft
Price per Sqft $149
Subdivision Dunham Lake Estates No 1
MLS Listing ID 60352125
Sold Date 12/23/24
Style 2 Story
Bedrooms 4
Full Baths 2
Half Baths 1
Abv Grd Liv Area 2,041
Year Built 1973
Annual Tax Amount $3,060
Lot Size 0.500 Acres
Acres 0.5
Lot Dimensions 100 x 176 x 130 x 203
Property Description
Welcome to this charming 2-story Colonial in the delightful Dunham Lake community! Featuring 4 bedrooms, 2.1 bathrooms, and exclusive access to the stunning 110-acre Dunham Lake. Step inside to discover gorgeous hardwood floors throughout much of the first floor. The spacious living room boasts a natural brick fireplace and opens to an enclosed porch with views of the beautiful backyard. The updated kitchen is equipped with all appliances, a pantry, and a bay window overlooking the yard. Additionally, the versatile first-floor bedroom can easily serve as a home office! Upstairs, the expansive primary bedroom features 2 closets, a private en-suite, and hardwood floors. Additional bedrooms and a full bathroom can be found upstairs as well. The backyard is great for entertaining! Featuring a new cement patio and a cozy fire pit. Set on a half-acre partially wooded lot, this home is just moments away from parks, playgrounds, walking trails, major transportation routes, and all of the wonderful conveniences that Highland has to offer! Schedule your showing and experience all that this wonderful community has to offer!
Location
State MI
County Oakland
Area Highland Twp (63111)
Interior
Hot Water Gas
Heating Forced Air
Cooling Ceiling Fan(s), Central A/C
Fireplaces Type LivRoom Fireplace, Natural Fireplace
Appliance Dishwasher, Dryer, Microwave, Range/Oven, Refrigerator, Washer
Exterior
Parking Features Attached Garage
Garage Spaces 2.0
Garage Description 22 x 25
Garage Yes
Building
Story 2 Story
Foundation Crawl
Water Private Well
Architectural Style Colonial
Structure Type Vinyl Siding
Schools
School District Huron Valley Schools
Others
Ownership Private
Energy Description Natural Gas
Acceptable Financing Conventional
Listing Terms Conventional
Financing Cash,Conventional,FHA,VA
Read Less Info
Want to know what your home might be worth? Contact us for a FREE valuation!

Our team is ready to help you sell your home for the highest possible price ASAP

Provided through IDX via MiRealSource. Courtesy of MiRealSource Shareholder. Copyright MiRealSource.
Bought with KW Realty Livingston



