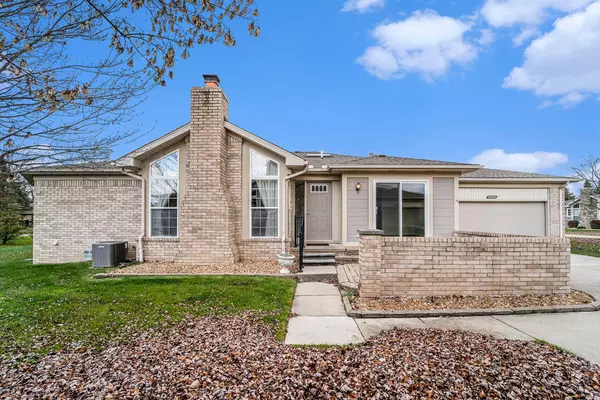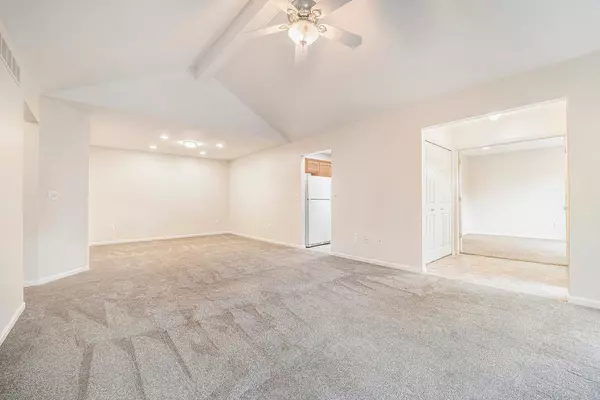For more information regarding the value of a property, please contact us for a free consultation.
Key Details
Sold Price $299,900
Property Type Condo
Sub Type Condominium
Listing Status Sold
Purchase Type For Sale
Square Footage 1,541 sqft
Price per Sqft $194
MLS Listing ID 60353917
Sold Date 12/19/24
Style 1 Story
Bedrooms 2
Full Baths 2
Half Baths 1
Abv Grd Liv Area 1,541
Year Built 2003
Annual Tax Amount $3,754
Property Description
Welcome to this beautiful end unit ranch condo in the desirable Highland Hills Subdivision. With a fresh coat of paint and a clean interior, this home is ready for you to move in and begin your next chapter! Featuring a spacious foyer and a great room featuring floor to ceiling windows and a gas fireplace. The formal dining area sets the stage for memorable dinners, while the den, complete with French doors, offers access to your private patio! Kitchen features modern black granite counters, all appliances and a bonus skylight which brings in a lot of natural light. Also offers the convenience of a first-floor laundry/mudroom off the attached garage. Daylight finished basement featuring a bonus room - use your imagination, entertaining space, and a half bath that’s plumbed for a shower. At just $240 per month for the association fee, this condo combines affordability with incredible value. One-year home warranty included and keys at closing! Be in before the holidays! Owners had accessibility in mind, the home features grab bars at key entry points to ensure safety for everyone. Conveniently located near shopping, schools, and the beautiful Pitchford Park, you’ll find everything you need just minutes away. Don’t let this opportunity pass you by! Schedule your showing today and take a step closer to making this lovely Highland Hills condo your new home!
Location
State MI
County Macomb
Area Macomb Twp (50008)
Rooms
Basement Finished
Interior
Hot Water Gas
Heating Forced Air
Cooling Ceiling Fan(s), Central A/C
Fireplaces Type Gas Fireplace, Grt Rm Fireplace
Appliance Dishwasher, Dryer, Microwave, Range/Oven, Refrigerator, Washer
Exterior
Parking Features Attached Garage, Direct Access, Electric in Garage, Gar Door Opener
Garage Spaces 2.5
Amenities Available Private Entry
Garage Yes
Building
Story 1 Story
Foundation Basement
Water Public Water
Architectural Style Ranch
Structure Type Brick
Schools
School District Chippewa Valley Schools
Others
HOA Fee Include Maintenance Grounds,Snow Removal,Trash Removal
Ownership Private
Energy Description Natural Gas
Acceptable Financing Conventional
Listing Terms Conventional
Financing Cash,Conventional,VA
Pets Allowed Number Limit, Size Limit
Read Less Info
Want to know what your home might be worth? Contact us for a FREE valuation!

Our team is ready to help you sell your home for the highest possible price ASAP

Provided through IDX via MiRealSource. Courtesy of MiRealSource Shareholder. Copyright MiRealSource.
Bought with KW Platinum
GET MORE INFORMATION




