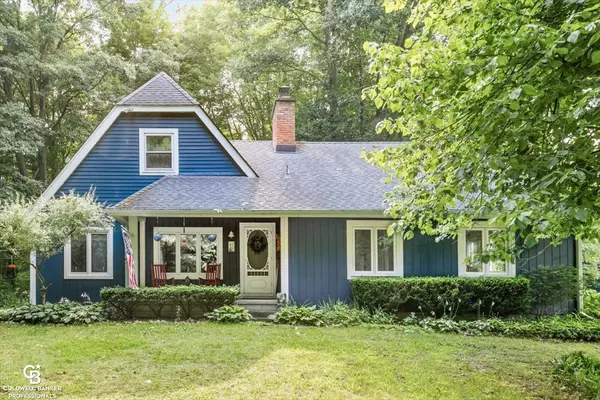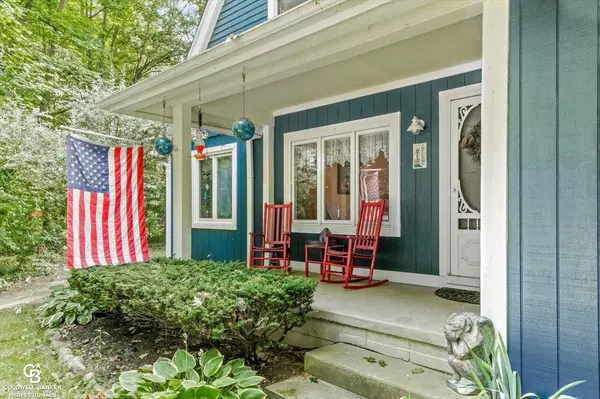For more information regarding the value of a property, please contact us for a free consultation.
Key Details
Sold Price $465,000
Property Type Single Family Home
Sub Type Single Family
Listing Status Sold
Purchase Type For Sale
Square Footage 2,539 sqft
Price per Sqft $183
Subdivision Na
MLS Listing ID 50148453
Sold Date 12/06/24
Style 1 1/2 Story
Bedrooms 4
Full Baths 2
Half Baths 1
Abv Grd Liv Area 2,539
Year Built 1984
Annual Tax Amount $3,303
Lot Size 10.180 Acres
Acres 10.18
Lot Dimensions 330x1344
Property Description
Beautiful Colonial Home nestled on a secluded 10 acre wooded lot! The connected dual driveway will wind you through the trees to this amazing 2500+ , 4 bedroom, 2.5 bath home with a 3 car gas furnace Heated Garage. Let the Sun Shine In! - The large living room boasts gracious sized windows for lots of natural light and a dual sided natural fireplace. The residence also offers a 4 season sunroon, convenient 1st floor laundry, half bath and large formal dining room that could also be used as a great room, two bedrooms on the lower level, one with connected full bath for Primary Suite or mother n law suite. Venture to the second floor and find two more bedrooms, another full bath and an unfinished bonus room above the living room that can be used for lots of storage and transformed into living space! Stroll outside to what might be a familiar place, as this property was home to "Studio In The Pines" art vendor events annually. There you will find a shed and also canvas covered storage unit both with electrical. Some updates include: 2016 Wallside windows in great room and kitchen: 2017 Well pump replace & house / garage painted, vinyl siding upstairs, tuck pointed chimney : 2019 water Omoses System : 2021 carpet : 2024 tear off / roof replace on south side of home, new gutter to be installed there as well very soon. Located close to Richmonds restaurants and shopping and Columbus Twp Park is right down the road! This fabulous place is a must see - We Welcome You Home Sweet Home!
Location
State MI
County St. Clair
Area Columbus Twp (74013)
Rooms
Basement Unfinished
Interior
Interior Features Ceramic Floors, Hardwood Floors, Security System, Sump Pump
Heating Forced Air
Cooling Ceiling Fan(s), Central A/C
Fireplaces Type LivRoom Fireplace, Natural Fireplace
Appliance Dishwasher, Microwave, Range/Oven, Refrigerator, Water Softener - Owned
Exterior
Parking Features Detached Garage, Electric in Garage, Heated Garage
Garage Spaces 3.0
Garage Yes
Building
Story 1 1/2 Story
Foundation Basement, Slab
Water Private Well
Architectural Style Colonial
Structure Type Vinyl Siding,Wood
Schools
School District Richmond Community Schools
Others
Ownership Private
SqFt Source Public Records
Energy Description Natural Gas
Acceptable Financing Conventional
Listing Terms Conventional
Financing Cash,Conventional
Read Less Info
Want to know what your home might be worth? Contact us for a FREE valuation!

Our team is ready to help you sell your home for the highest possible price ASAP

Provided through IDX via MiRealSource. Courtesy of MiRealSource Shareholder. Copyright MiRealSource.
Bought with Berkshire Hathaway HomeServices Kee Realty SCS



