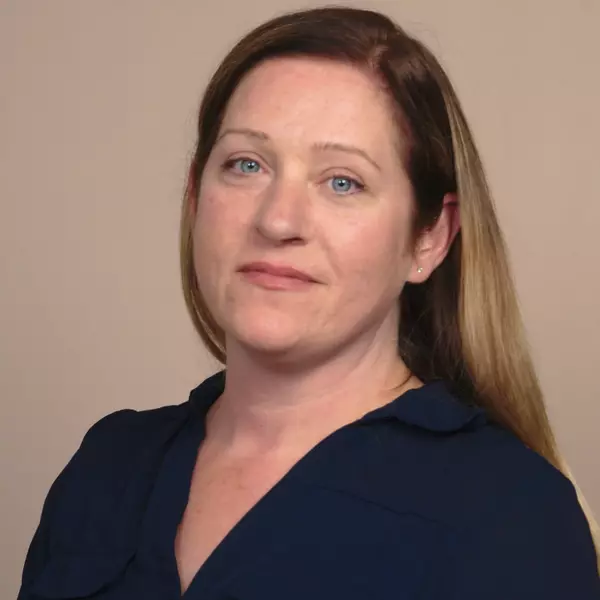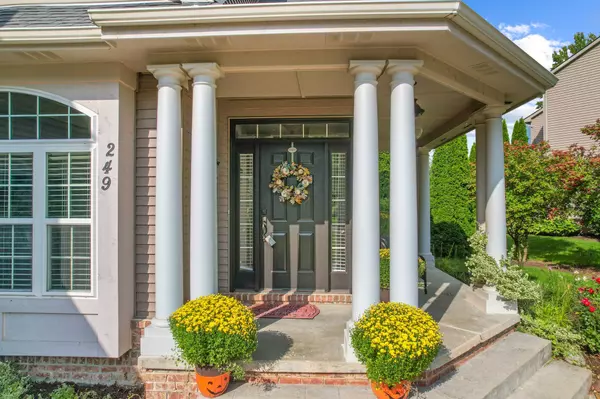For more information regarding the value of a property, please contact us for a free consultation.
Key Details
Sold Price $450,000
Property Type Single Family Home
Sub Type Single Family
Listing Status Sold
Purchase Type For Sale
Square Footage 2,433 sqft
Price per Sqft $184
Subdivision Maple Farms Condo
MLS Listing ID 60352367
Sold Date 11/22/24
Style 1 1/2 Story
Bedrooms 3
Full Baths 2
Half Baths 1
Abv Grd Liv Area 2,433
Year Built 2004
Annual Tax Amount $2,694
Lot Size 10,890 Sqft
Acres 0.25
Lot Dimensions 118x131x49x108
Property Description
**NEW ROOF BEING INSTALLED THE WEEK OF OCT. 21st**This custom-built MJ Whelan home will captivate you from the moment you arrive as you notice the beautiful craftsman-style architectural flair boasting charm, and relevance. From the covered, wrap-around front porch w/ classic pillars, you'll enter the foyer and immediately be welcomed by the open and comforting floor plan. Formal dining area flows into the impressive Great Room w/ gas fireplace and cathedral ceiling. Stylish Kitchen sports stainless steel appliances, bar stool seating, large serving area, and eat-in nook. Main floor owner suite is a spacious refuge offering tray ceiling, wooded views, dual vanities, jetted tub, large walk-in shower w/ seat, and convenient walk-in closet. Powder room and 1st floor laundry round-off this perfect main level of living! ** Two upper-level bedrooms are serviced by large full bath ** Finished bonus room above garage will be a household favorite offering extra room to spread-out. ** Open, unfinished basement with loads of built-in storage and plumbed for full bath ideal for your future finishes. ** The private patio surrounded by trees and gorgeous landscaping is the refuge you've been seeking to add peace to your days and nights. ** 200 amp electrical service and prepped for generator. ** 1-year home warranty provided for your peace of mind. ** Enjoy cozy evenings on the porch, or host gatherings in the private back yard. You just found the ideal sanctuary for any homeowner; comfort, beauty, and functionality. Come check it out! ** Annual HOA fee is $300 (FYI no fences and no sheds/outbuildings). ** All M&D approx. BATVAI
Location
State MI
County Livingston
Area Marion Twp (47012)
Rooms
Basement Unfinished
Interior
Interior Features Cable/Internet Avail., DSL Available, Spa/Jetted Tub
Hot Water Gas
Heating Forced Air
Cooling Ceiling Fan(s), Central A/C
Fireplaces Type Gas Fireplace, Grt Rm Fireplace
Appliance Dishwasher, Disposal, Dryer, Microwave, Range/Oven, Refrigerator, Washer
Exterior
Parking Features Attached Garage, Electric in Garage, Gar Door Opener, Side Loading Garage, Direct Access
Garage Spaces 2.5
Garage Description 23x24
Garage Yes
Building
Story 1 1/2 Story
Foundation Basement
Water Public Water
Architectural Style Cape Cod, Contemporary
Structure Type Brick,Vinyl Siding
Schools
School District Howell Public Schools
Others
HOA Fee Include Snow Removal
Ownership Private
Assessment Amount $1
Energy Description Natural Gas
Acceptable Financing FHA
Listing Terms FHA
Financing Cash,Conventional,VA
Read Less Info
Want to know what your home might be worth? Contact us for a FREE valuation!

Our team is ready to help you sell your home for the highest possible price ASAP

Provided through IDX via MiRealSource. Courtesy of MiRealSource Shareholder. Copyright MiRealSource.
Bought with KW Realty Livingston



