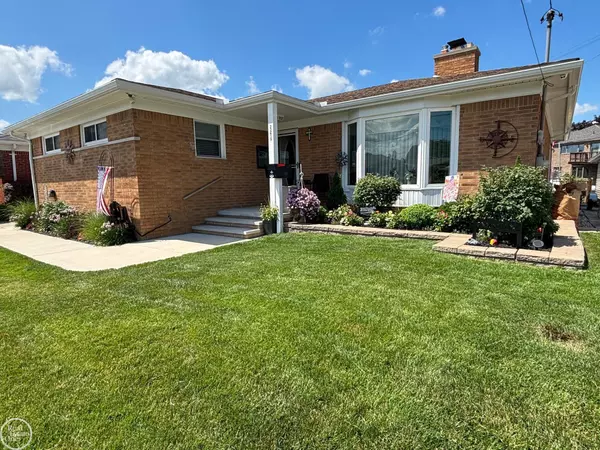For more information regarding the value of a property, please contact us for a free consultation.
Key Details
Sold Price $475,000
Property Type Single Family Home
Sub Type Single Family
Listing Status Sold
Purchase Type For Sale
Square Footage 1,485 sqft
Price per Sqft $319
Subdivision Shorewood Manor Sub
MLS Listing ID 50149650
Sold Date 10/16/24
Style 1 Story
Bedrooms 3
Full Baths 2
Half Baths 1
Abv Grd Liv Area 1,485
Year Built 1959
Annual Tax Amount $8,080
Tax Year 2023
Lot Size 5,662 Sqft
Acres 0.13
Lot Dimensions 55x139
Property Description
IMMEDIATE OCCUPANCY!!!! Why pay those winter storage fees and marina summer fees when you can have your boat in your back yard all year. Welcome to this breathtaking view in St. Clair Shores! Just three houses from Lake St. Clair and minutes from city services, library, pool & marina! This well-loved and maintained brick ranch is move-in ready. Non smoke/non pet home. Canal frontage is 55’ with steel seawall and covered, motorized boat hoist. Easy access to the lake and dockside fishing. Flood insurance is NOT required on this high elevation property. The yard is fenced, has a large covered deck creating a serene place to relax while enjoying the garden and water view. 4 person spa included. 2 car insulated garage provides plenty of organized storage space. Lift Master Smart door system, epoxied floor and paneled walls. Many conveniences with WI-FI ready. Updates include locking Anderson storm doors, new vinyl gutters and siding, all window treatments, faucets/fixtures. This wet-plaster home displays plenty of charm with large bay windows in the all-season sunroom and living room. Such a cozy feeling with a 2-sided remote start gas fireplace which connects with the kitchen. Recent remodel includes maple-glaze cabinetry w/ quartz countertops. Refrigerator, Oven/range, Dishwasher and Microwave included. Carpeted throughout with the option of beautiful hardwood floors underneath. The basement has a full-size bathroom with shower. The living area walls are completed with drywall and paint; the floor is tiled. Along with natural lighting, this additional space may serve as an office or entertainment. There is a large walk-in closet, pantry, gas hook-up laundry and shared mechanical area. 2.5 ton Carrier AC/Furnace ECO system purchased in 2020. Two separate sump pumps. Discover the lifestyle and waterfront living. Also included is wired security cameras with NO monthly fee. Don't miss your opportunity.
Location
State MI
County Macomb
Area St Clair Shores (50027)
Zoning Residential
Rooms
Basement Block, Finished, Full
Interior
Interior Features Ceramic Floors, Security System, Sump Pump
Hot Water Gas
Heating Forced Air
Cooling Attic Fan, Ceiling Fan(s), Central A/C
Fireplaces Type DinRoom Fireplace, Gas Fireplace, LivRoom Fireplace
Appliance Dishwasher, Microwave, Range/Oven, Refrigerator
Exterior
Parking Features Detached Garage, Gar Door Opener
Garage Spaces 2.0
Garage Yes
Building
Story 1 Story
Foundation Basement
Water Public Water
Architectural Style Ranch
Structure Type Brick
Schools
School District Lakeview Public Schools (St.Clair Shores)
Others
Ownership Private
SqFt Source Estimated
Energy Description Natural Gas
Acceptable Financing Conventional
Listing Terms Conventional
Financing Cash,Conventional,FHA,VA
Read Less Info
Want to know what your home might be worth? Contact us for a FREE valuation!

Our team is ready to help you sell your home for the highest possible price ASAP

Provided through IDX via MiRealSource. Courtesy of MiRealSource Shareholder. Copyright MiRealSource.
Bought with Good Company Realty LLC
GET MORE INFORMATION




