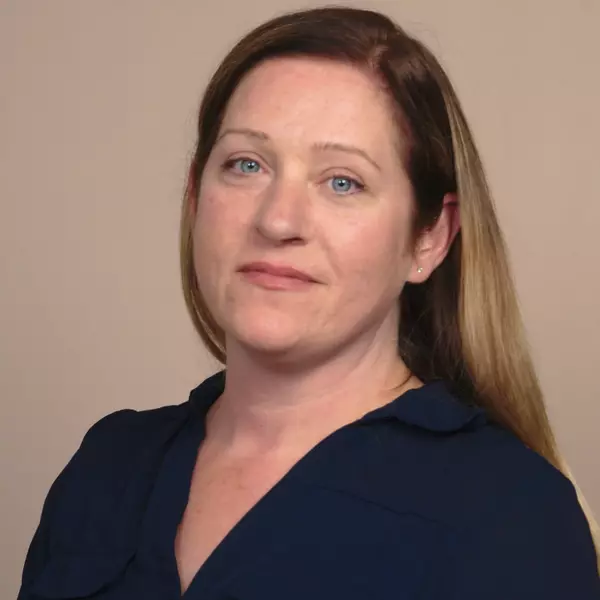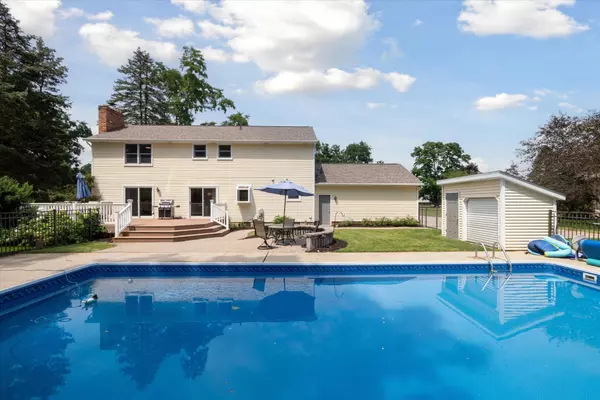For more information regarding the value of a property, please contact us for a free consultation.
Key Details
Sold Price $490,000
Property Type Single Family Home
Sub Type Single Family
Listing Status Sold
Purchase Type For Sale
Square Footage 2,482 sqft
Price per Sqft $197
Subdivision Huron River Highlands
MLS Listing ID 60330383
Sold Date 09/20/24
Style 2 Story
Bedrooms 4
Full Baths 2
Half Baths 1
Abv Grd Liv Area 2,482
Year Built 1978
Annual Tax Amount $3,692
Lot Size 0.690 Acres
Acres 0.69
Lot Dimensions 125.00 x 240.00
Property Description
Well, it seems like you've stumbled upon a real gem! This Colonial beauty in the coveted Huron River Highlands is the epitome of suburban bliss. Picture this: sizzling steaks on the back deck while the kids splash in the heated 20x40 ft pool, laughter echoing through the lush, perennial-bordered oasis. Can you smell the aroma of burgers and sunscreen mingling in the summer breeze? But wait, there's more! The detached 2016 built 2.5-car garage with heat and insulated attic – perfect for storing all your recreational toys or setting up your very own workshop. Goodbye, clutter; hello, organized bliss! Kitchen and breakfast nook with doorwalls to the back deck for evening BBQ'S and pool parties. Family room with wall to wall brick fire place and an additional set of doorwalls affords larger gatherings to the back deck and pool area. Generous sized dining room is ample for holiday dinners. First floor oversized office with french doors. Large Primary Ensuite has two sinks, walk in shower and large walk in closet. Three other large additional bedrooms have a shared bath. Finished basement has wet bar, gaming room, storage room and a flex room for a workout room. The large living room in basement is great for additional recreation area or football game parties! Basement has an addtional 22x12 ft finished workshop. The back grounds have cobblestone walkways and patio lounge area. Gorgeous cement circular driveway and luscious landscaping enhances this property. Enjoy boating down the Huron River to the Portage Chain of Lakes or an evening of fishing on Gutt Lake. Park and boat launch with dock allows for river access. A seperate playground for residents is just steps away. So, what are you waiting for? Embrace the suburban dream and make this Colonial knockout your new home sweet home! A list of updates included with additional listing forms. Close to Rails to Trails, State Parks and more lakes. Easy commute to Ann Arbor, Howell and Brighton. Award winning Pinckney Schools. BATVAI
Location
State MI
County Livingston
Area Hamburg Twp (47007)
Rooms
Basement Partially Finished
Interior
Interior Features Wet Bar/Bar
Hot Water Gas
Heating Forced Air
Cooling Central A/C
Fireplaces Type FamRoom Fireplace
Appliance Dishwasher, Dryer, Range/Oven, Refrigerator, Washer
Exterior
Parking Features Additional Garage(s), Attached Garage, Detached Garage, Heated Garage, Side Loading Garage
Garage Spaces 2.5
Garage Yes
Building
Story 2 Story
Foundation Basement
Water Private Well
Architectural Style Colonial
Structure Type Brick,Vinyl Siding
Schools
School District Pinckney Community Schools
Others
HOA Fee Include Maintenance Grounds
Ownership Private
Energy Description Natural Gas
Acceptable Financing Conventional
Listing Terms Conventional
Financing Cash,Conventional,FHA,VA
Read Less Info
Want to know what your home might be worth? Contact us for a FREE valuation!

Our team is ready to help you sell your home for the highest possible price ASAP

Provided through IDX via MiRealSource. Courtesy of MiRealSource Shareholder. Copyright MiRealSource.
Bought with National Realty Centers, Inc



