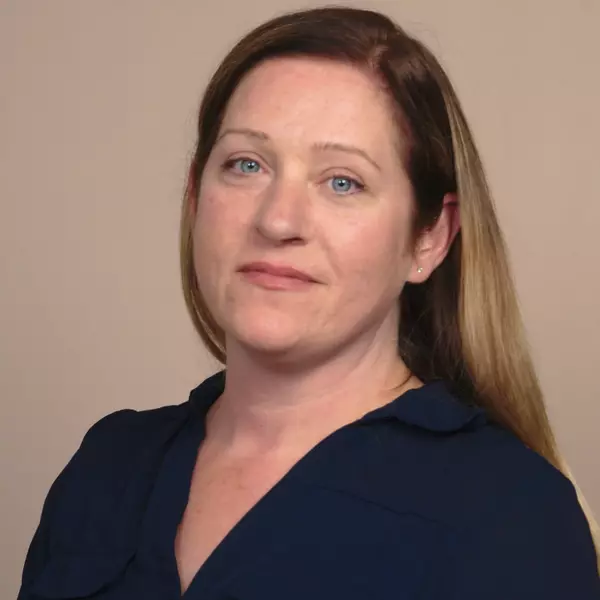For more information regarding the value of a property, please contact us for a free consultation.
Key Details
Sold Price $899,900
Property Type Single Family Home
Sub Type Single Family
Listing Status Sold
Purchase Type For Sale
Square Footage 2,615 sqft
Price per Sqft $344
Subdivision Birmingham Forest Hills
MLS Listing ID 60319966
Sold Date 08/13/24
Style 2 Story
Bedrooms 3
Full Baths 2
Half Baths 1
Abv Grd Liv Area 2,615
Year Built 1960
Annual Tax Amount $12,630
Lot Size 9,583 Sqft
Acres 0.22
Lot Dimensions 65x145
Property Description
Welcome to this beautifully updated home located in the desirable Poppleton Park neighborhood. This home features 3 bedrooms and 2.5 baths, offering plenty of space for comfortable living. The recently renovated kitchen, completed in 2022, boasts top-of-the-line appliances and a large island, perfect for meal preparation and entertaining guests. The open floor plan allows for seamless flow between the kitchen, dining area, and living room, creating a spacious and inviting atmosphere. Neutral décor and hardwood floors give this home a modern and elegant feel. The living room is accentuated by a gas fireplace with a decorative limestone surround, providing a cozy focal point for relaxation. A library with built-in bookshelves and two desks offers a quiet and productive workspace. The barn door adds a touch of charm and can be closed off for privacy. The full wall of windows in the library provides abundant natural light and overlooks the beautifully landscaped yard. Convenience is key with a family room and mud room/laundry on the first floor. The oversized primary bedroom is a true retreat with a gas fireplace, offering ample space for relaxation and storage, featuring an en suite bath and a walk-in closet designed by California Closets that measures an impressive 15' x 16'. The finished daylight basement great room is perfect for additional living space and features a fireplace and plenty of storage options. Outside, you’ll find a private fenced yard with a deck, planters, and plenty of space for outdoor entertainment. The attached 2+ car garage provides convenience and additional storage. Located close to parks and within walking distance of downtown Birmingham, this home offers a prime location with easy access to amenities and entertainment. Don't miss the opportunity to make this stunning home yours. Please schedule a showing today and experience the comfort and elegance it has to offer.
Location
State MI
County Oakland
Area Birmingham (63192)
Rooms
Basement Finished
Interior
Interior Features DSL Available
Hot Water Gas
Heating Forced Air
Cooling Attic Fan, Ceiling Fan(s), Central A/C
Fireplaces Type Basement Fireplace, Gas Fireplace, LivRoom Fireplace, Primary Bedroom Fireplace
Appliance Dishwasher, Disposal, Dryer, Microwave, Range/Oven, Refrigerator, Washer
Exterior
Parking Features Attached Garage, Direct Access, Electric in Garage, Gar Door Opener, Side Loading Garage
Garage Spaces 2.0
Garage Yes
Building
Story 2 Story
Foundation Basement, Crawl
Water Public Water
Architectural Style Colonial
Structure Type Aluminum,Brick,Stone
Schools
School District Birmingham City School District
Others
Ownership Private
Energy Description Natural Gas
Acceptable Financing Conventional
Listing Terms Conventional
Financing Cash,Conventional
Read Less Info
Want to know what your home might be worth? Contact us for a FREE valuation!

Our team is ready to help you sell your home for the highest possible price ASAP

Provided through IDX via MiRealSource. Courtesy of MiRealSource Shareholder. Copyright MiRealSource.
Bought with @properties Christie's Int'l R.E. Birmingham
GET MORE INFORMATION




