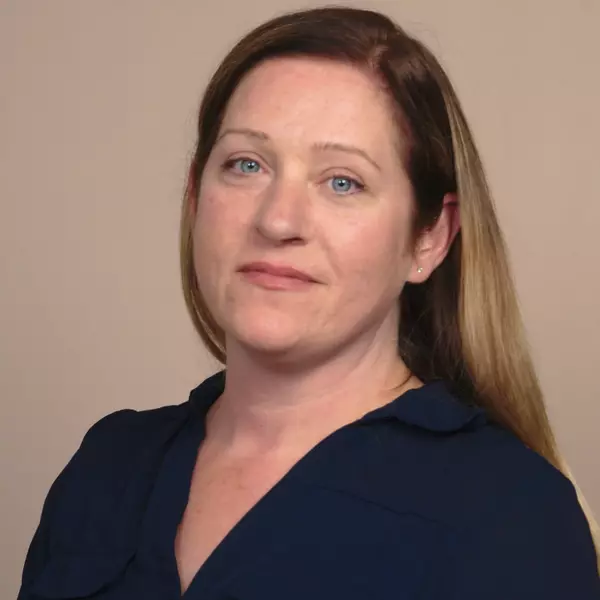For more information regarding the value of a property, please contact us for a free consultation.
Key Details
Sold Price $504,000
Property Type Single Family Home
Sub Type Single Family
Listing Status Sold
Purchase Type For Sale
Square Footage 2,377 sqft
Price per Sqft $212
Subdivision Plat Of Forest Park
MLS Listing ID 50142278
Sold Date 07/10/24
Style 2 Story
Bedrooms 3
Full Baths 2
Half Baths 1
Abv Grd Liv Area 2,377
Year Built 1987
Annual Tax Amount $7,546
Tax Year 2023
Lot Size 1.050 Acres
Acres 1.05
Lot Dimensions 200x228
Property Description
COME INTO THE LIGHT, this home has the most amazing light from the strategically placed windows in every room. Enter into the large tiled foyer with closet, then to the upper living area with wood burning fireplace. This leads to an amazing sun room with concrete floors and amazing windows. (The gas stove in the sun room does not work.) The kitchen offers granite counter tops, custom cabinets and lovely appliances, plus a breakfast nook overlooking the massive backyard and access to the private back deck. A formal dining room, family room and 1/2 bath complete the main floor. The upper level has a lovely primary bedroom with a huge master bath. This bath has a separate vanity area, a tiled room filled with a Kohler Bubble Massage tub and walk-in shower complete this amazing bath. There are 2 more nice size bedrooms with closets and a full bath on this floor. The basement features a huge L-shaped rec room, a large and convenient laundry room with sink, counter area, and refrigerator plus a utility room and generous storage area. This home is situated on 1 acre (4 lots) just a quick walk to the MTU campus. Downtown and trails are also just minutes away. Seller prefers occupancy after July 31st. All information believed accurate but not warranted. Buyer recommended to inspect all aspects of the property & bears all risks for any inaccuracies. Buyer to verify all information including but not limited to the estimated acreage, lot size, square footage, utilities (availability & costs associated). Taxes may change upon sale. 72 hour response time on all offers. Pre-qualification letter or proof of funds to accompany all offers. Seller reserves the right to change response time with or without notification.
Location
State MI
County Houghton
Area Houghton (31014)
Zoning Residential
Rooms
Basement Block
Interior
Interior Features Cable/Internet Avail., Spa/Jetted Tub
Hot Water Gas
Heating Boiler, Hot Water
Cooling Ceiling Fan(s), Wall/Window A/C
Fireplaces Type Wood Burning
Appliance Dishwasher, Dryer, Microwave, Range/Oven, Refrigerator, Washer
Exterior
Parking Features Attached Garage
Garage Spaces 2.0
Garage Description 30x24
Garage Yes
Building
Story 2 Story
Foundation Basement
Water Public Water
Architectural Style Contemporary
Structure Type Cedar
Schools
School District Houghton-Portage Twp Schools
Others
Ownership Private
SqFt Source Realist
Energy Description Natural Gas
Acceptable Financing Conventional
Listing Terms Conventional
Financing Cash,Conventional
Read Less Info
Want to know what your home might be worth? Contact us for a FREE valuation!

Our team is ready to help you sell your home for the highest possible price ASAP

Provided through IDX via MiRealSource. Courtesy of MiRealSource Shareholder. Copyright MiRealSource.
Bought with CENTURY 21 AFFILIATED



