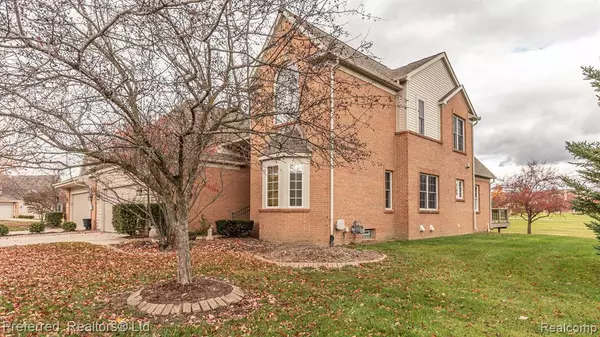For more information regarding the value of a property, please contact us for a free consultation.
Key Details
Sold Price $395,000
Property Type Condo
Sub Type Condominium
Listing Status Sold
Purchase Type For Sale
Square Footage 2,319 sqft
Price per Sqft $170
Subdivision Wayne County Condo Sub Plan No 634
MLS Listing ID 60270268
Sold Date 12/28/23
Style 2 Story
Bedrooms 3
Full Baths 2
Half Baths 1
Abv Grd Liv Area 2,319
Year Built 2002
Annual Tax Amount $4,666
Property Description
Welcome home to this exceptionally well-kept condominium located in Canton Michigan within the Vistas of Central Park III Community. Built in 2002 this original owner condo features over 2,300 square ft of finished space with the primary bedroom/ bathroom located on the first level for easy access to the main living area. There is also two other bedrooms and a full bathroom upstairs, along with a powder room for guests on the main floor. If you like to entertain there is plenty of space in the vaulted great room that is open to the dinning area with access to the new composite deck (2023) for outdoor enjoyment. This condo has many quality upgrades including a gas fireplace, dual walk-in closets, custom shelving in the library, crown molding throughout, newer kitchen updates (2017) including quartz countertops, tile backsplash, lots of cabinetry, and stainless steel appliances. The spacious basement is ready for finishing; currently has additional laundry hookups, plumbing stubbed for a future bathroom, and a egress window already in place. Just around the corner you will find Pheasant Run Golf Course, the Summit Community Center, endless options for dinning, shopping, and much more. Pictures just don't do justice, this condo is in great condition and must be seen in person! Schedule your private showing today!
Location
State MI
County Wayne
Area Canton Twp (82071)
Rooms
Basement Unfinished
Interior
Hot Water Gas
Heating Forced Air
Cooling Ceiling Fan(s), Central A/C
Fireplaces Type Gas Fireplace, Grt Rm Fireplace
Appliance Dishwasher, Disposal, Dryer, Microwave, Range/Oven, Refrigerator, Washer
Exterior
Parking Features Attached Garage
Garage Spaces 2.0
Garage Description 20x19
Amenities Available Club House, Golf Course
Garage Yes
Building
Story 2 Story
Foundation Basement
Water Public Water
Architectural Style Colonial, Traditional
Structure Type Brick,Vinyl Siding,Wood
Schools
School District Van Buren Isd
Others
HOA Fee Include Maintenance Grounds,Club House Included
Ownership Private
Assessment Amount $165
Energy Description Natural Gas
Acceptable Financing VA
Listing Terms VA
Financing Cash,Conventional,FHA,VA
Read Less Info
Want to know what your home might be worth? Contact us for a FREE valuation!

Our team is ready to help you sell your home for the highest possible price ASAP

Provided through IDX via MiRealSource. Courtesy of MiRealSource Shareholder. Copyright MiRealSource.
Bought with NestEgg Properties



