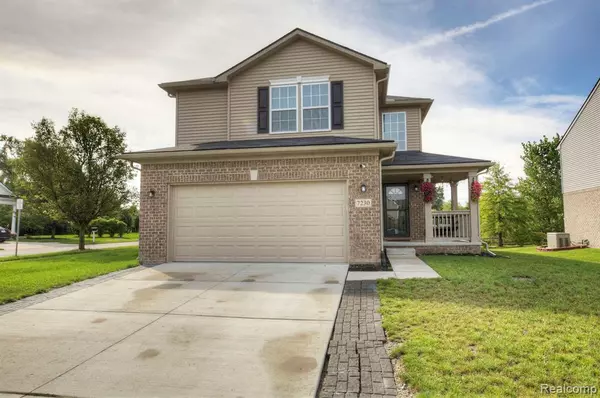For more information regarding the value of a property, please contact us for a free consultation.
Key Details
Sold Price $372,500
Property Type Single Family Home
Sub Type Single Family
Listing Status Sold
Purchase Type For Sale
Square Footage 1,620 sqft
Price per Sqft $229
Subdivision Wayne County Condo Sub Plan No 935
MLS Listing ID 60259291
Sold Date 11/10/23
Style 2 Story
Bedrooms 3
Full Baths 2
Half Baths 1
Abv Grd Liv Area 1,620
Year Built 2020
Annual Tax Amount $4,629
Lot Size 7,405 Sqft
Acres 0.17
Lot Dimensions 66.20 x 110.00
Property Description
Welcome to your dream home at 7230 Chandler Dr, Van Buren, MI! This stunning residence, built in 2020, offers contemporary elegance combined with modern functionality. As you step into the 2-story foyer, you'll be greeted by an abundance of natural light that sets the tone for the entire home. The open living space on the main floor is thoughtfully designed, seamlessly connecting the living room, dining area, and the heart of the home – the kitchen, complete with Stainless Steel appliances, a gas range and an abundance of granite counter tops. With 3 spacious bedrooms, including a luxurious primary suite, and 2.1 bathrooms, this home provides comfort and convenience for every member of the family. The primary suite is complete with a walk-in closet and private bathroom with a double vanity. One of the standout features of this property is the fully finished basement with egress, offering endless possibilities for use – from a home office or gym to a media room or play area. The possibilities are only limited by your imagination. Outdoor enthusiasts will love the wrap-around front porch and scenic back patio, where you can relax and enjoy your morning coffee or unwind after a long day. Don't miss out on the opportunity to make 7230 Chandler Dr your forever home. Schedule your showing today and experience the best of modern living!
Location
State MI
County Wayne
Area Van Buren Twp (82111)
Rooms
Basement Finished
Interior
Hot Water Gas
Heating Forced Air
Cooling Ceiling Fan(s), Central A/C
Fireplaces Type FamRoom Fireplace, Gas Fireplace
Appliance Dishwasher, Disposal, Microwave, Range/Oven, Refrigerator
Exterior
Parking Features Attached Garage
Garage Spaces 2.0
Garage Yes
Building
Story 2 Story
Foundation Basement
Water Public Water
Architectural Style Colonial
Structure Type Brick,Vinyl Siding
Schools
School District Van Buren Isd
Others
Ownership Private
Energy Description Natural Gas
Acceptable Financing FHA
Listing Terms FHA
Financing Cash,Conventional,FHA,VA
Read Less Info
Want to know what your home might be worth? Contact us for a FREE valuation!

Our team is ready to help you sell your home for the highest possible price ASAP

Provided through IDX via MiRealSource. Courtesy of MiRealSource Shareholder. Copyright MiRealSource.
Bought with Redfin Corporation



