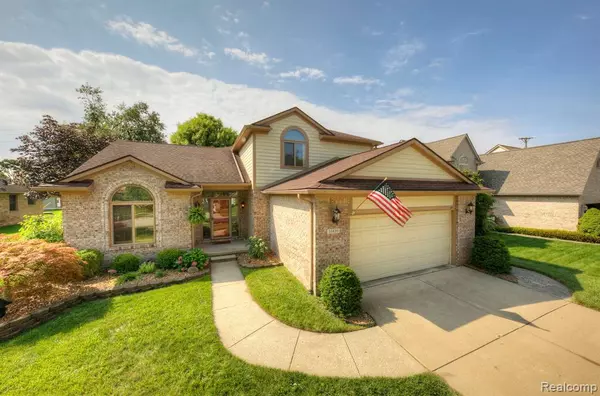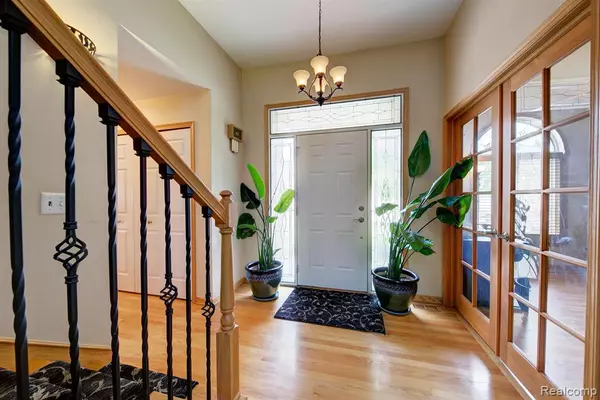For more information regarding the value of a property, please contact us for a free consultation.
Key Details
Sold Price $430,000
Property Type Single Family Home
Sub Type Single Family
Listing Status Sold
Purchase Type For Sale
Square Footage 2,095 sqft
Price per Sqft $205
Subdivision Elmira Court Sub
MLS Listing ID 60249413
Sold Date 09/18/23
Style 2 Story
Bedrooms 3
Full Baths 2
Half Baths 1
Abv Grd Liv Area 2,095
Year Built 2000
Annual Tax Amount $6,314
Lot Size 7,405 Sqft
Acres 0.17
Lot Dimensions 60.00 x 120.00
Property Description
Absolutely charming 3-bedroom, 2.5-bath colonial home nestled on a serene cul-de-sac. This meticulously maintained residence offers a perfect blend of modern upgrades and timeless features. Step inside and be captivated by the exquisite leaded glass accents that grace the den, master bedroom, and foyer, infusing the space with elegance and character. Boasting a thoughtfully designed floor plan, this home presents a cozy yet spacious ambiance. The beautifully finished basement adds a versatile area ideal for relaxation or entertainment, enhancing the overall living experience. Key updates have been thoughtfully executed, ensuring both comfort and style. The roof, a vital component, was replaced in 2019, safeguarding the investment for years to come. The kitchen exudes contemporary flair with new stainless steel appliances installed in 2023, harmonizing functionality and aesthetics seamlessly. Likewise, the new furnace and AC, also from 2023, provide optimal climate control throughout the seasons. Revel in the plush comfort of new carpeting installed in 2020, creating a sense of warmth in each room. The refinished hardwood floors, lovingly restored in 2019, offer a timeless backdrop that complements any décor. Outdoor living receives special attention with a brand-new vinyl privacy fence installed in 2020, ensuring a tranquil haven for relaxation and recreation. The exterior exudes the classic charm of a brick colonial, an architectural gem that stands as a testament to enduring design. This remarkable colonial home offers not just a residence, but a lifestyle. A symphony of contemporary upgrades and classic features harmonize to create a truly inviting space. With its cul-de-sac location, thoughtful updates, and distinctive elements like leaded glass accents, this property is an exceptional opportunity. Experience comfort, style, and functionality in one perfect package. Showings start Friday. Schedule yours before it is too late.
Location
State MI
County Wayne
Area Livonia (82021)
Rooms
Basement Finished
Interior
Heating Forced Air
Cooling Ceiling Fan(s), Central A/C
Fireplaces Type FamRoom Fireplace, Gas Fireplace
Appliance Dryer, Microwave, Range/Oven, Refrigerator
Exterior
Parking Features Attached Garage
Garage Spaces 2.0
Garage Yes
Building
Story 2 Story
Foundation Basement
Water Public Water
Architectural Style Colonial
Structure Type Brick,Wood
Schools
School District Livonia Public Schools
Others
Ownership Private
Energy Description Natural Gas
Acceptable Financing Conventional
Listing Terms Conventional
Financing Cash,Conventional,FHA,VA
Read Less Info
Want to know what your home might be worth? Contact us for a FREE valuation!

Our team is ready to help you sell your home for the highest possible price ASAP

Provided through IDX via MiRealSource. Courtesy of MiRealSource Shareholder. Copyright MiRealSource.
Bought with RE/MAX Team 2000



