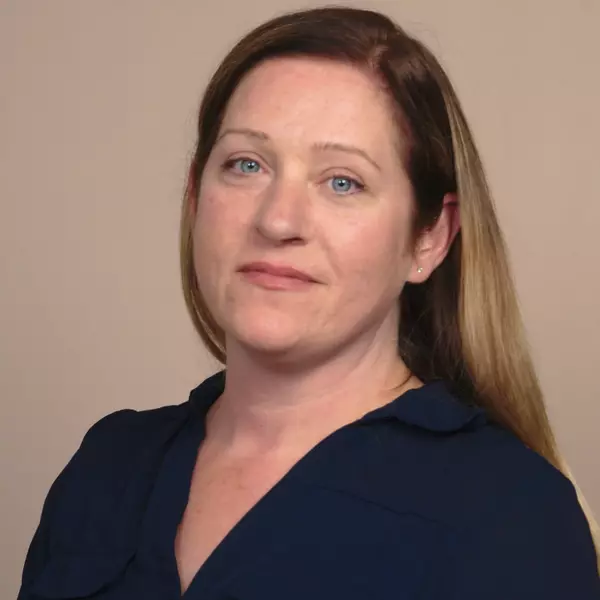For more information regarding the value of a property, please contact us for a free consultation.
Key Details
Sold Price $164,900
Property Type Single Family Home
Sub Type Single Family
Listing Status Sold
Purchase Type For Sale
Square Footage 1,560 sqft
Price per Sqft $105
Subdivision Unadilla Mobile Home Estates No 3
MLS Listing ID 60198190
Sold Date 04/21/23
Style 1 Story
Bedrooms 3
Full Baths 2
Abv Grd Liv Area 1,560
Year Built 1999
Annual Tax Amount $1,874
Lot Size 0.860 Acres
Acres 0.86
Lot Dimensions 132.00 x 284.00
Property Description
Something for everyone! THE HOME: MOVE IN READY 1560 square foot 3 bedroom, 2 full bath split plan home, all appliances included. New items include paint, flooring, toilets, skylights, windows and roof to keep you comforatable and low maintenance for years to come. Well in 2015, sump pump 2018. Master suite features its own bathroom with soaking tub and stand up shower and a large walk-in closet. Spacious kitchen has loads of cabinets, a large island and hardwood floors. Natural fireplace in great room. Full height partial basement contains utilities and offers extra storage. THE INSULATED GARAGE: Features workshop area with built in shelving and 3 outlets wired for 220. THE YARD: At .86 acres, theres lots of room for gardening and play. Buyer agent to verify all information. Make your offer today!
Location
State MI
County Livingston
Area Unadilla Twp (47016)
Rooms
Basement Unfinished
Interior
Hot Water Gas
Heating Forced Air
Cooling Central A/C
Fireplaces Type Grt Rm Fireplace, Natural Fireplace
Appliance Dishwasher, Dryer, Range/Oven, Refrigerator, Washer
Exterior
Parking Features Detached Garage
Garage Spaces 2.5
Garage Description 22x30
Garage Yes
Building
Story 1 Story
Foundation Basement
Water Private Well
Architectural Style Manufactured
Structure Type Vinyl Siding
Schools
School District Stockbridge Comm Schools
Others
Ownership Private
Energy Description Natural Gas
Acceptable Financing FHA
Listing Terms FHA
Financing Cash,Conventional,FHA,VA
Read Less Info
Want to know what your home might be worth? Contact us for a FREE valuation!

Our team is ready to help you sell your home for the highest possible price ASAP

Provided through IDX via MiRealSource. Courtesy of MiRealSource Shareholder. Copyright MiRealSource.
Bought with Partners Real Estate Professionals PC



