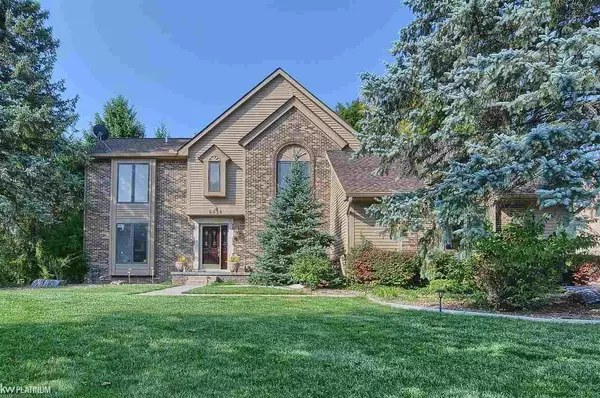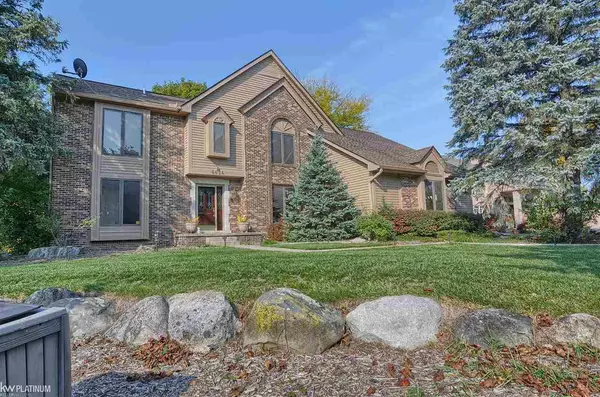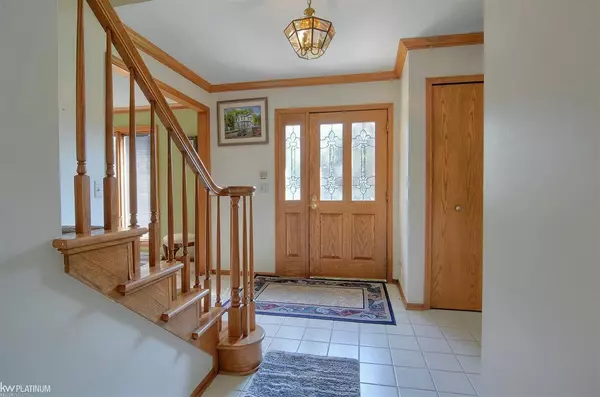For more information regarding the value of a property, please contact us for a free consultation.
Key Details
Sold Price $386,000
Property Type Single Family Home
Sub Type Single Family
Listing Status Sold
Purchase Type For Sale
Square Footage 2,775 sqft
Price per Sqft $139
Subdivision Pilgrim Hills
MLS Listing ID 50035448
Sold Date 04/23/21
Style 2 Story
Bedrooms 4
Full Baths 3
Half Baths 1
Abv Grd Liv Area 2,775
Year Built 1989
Annual Tax Amount $5,224
Lot Size 10,018 Sqft
Acres 0.23
Lot Dimensions 110 x 120 Irrg
Property Description
*** Highest and Best due by 3:00 Sunday *** Beautiful colonial in the heart of West Bloomfield. This four bedroom home located in a tranquil setting, features 3.5 baths, three car heated garage, and a finished basement with two additional bedrooms. The large eat in kitchen is a chefs paradise and a formal dining room make this home perfect for all your entertaining. Huge great room with a gas fireplace is super cozy. The den/office features glass french doors and is ideal for anyone needing a home office or quiet spot for home schooling. Master bedroom has a private on suite bath with jetted tub and dual sinks. If you need extra space, this finished basement has it all. With a second gas fireplace, two extra bedrooms, and a wet bar make this is the ideal spot for all your indoor entertaining needs. This home has over $40,000 in Pella windows and the third bay in the garage is higher for anyone needing to fit in a work or RV vehicle. New HWT and furnace in 2020.
Location
State MI
County Oakland
Area West Bloomfield Twp (63184)
Zoning Residential
Rooms
Basement Poured
Dining Room Eat-In Kitchen, Formal Dining Room
Kitchen Eat-In Kitchen, Formal Dining Room
Interior
Interior Features Cable/Internet Avail., Cathedral/Vaulted Ceiling, Ceramic Floors, Security System, Wet Bar/Bar
Hot Water Electric, Gas
Heating Forced Air
Cooling Ceiling Fan(s), Central A/C
Fireplaces Type Basement Fireplace, Gas Fireplace, Grt Rm Fireplace
Appliance Bar-Refrigerator, Dishwasher, Disposal, Dryer, Microwave, Range/Oven, Refrigerator, Washer
Exterior
Parking Features Attached Garage, Gar Door Opener, Heated Garage
Garage Spaces 3.0
Garage Yes
Building
Story 2 Story
Foundation Basement
Water Public Water
Architectural Style Colonial
Structure Type Brick,Wood
Schools
School District Waterford School District
Others
Ownership Private
SqFt Source Public Records
Energy Description Natural Gas
Acceptable Financing Conventional
Listing Terms Conventional
Financing Cash,Conventional,FHA,VA
Read Less Info
Want to know what your home might be worth? Contact us for a FREE valuation!

Our team is ready to help you sell your home for the highest possible price ASAP

Provided through IDX via MiRealSource. Courtesy of MiRealSource Shareholder. Copyright MiRealSource.
Bought with RE/MAX Nexus



