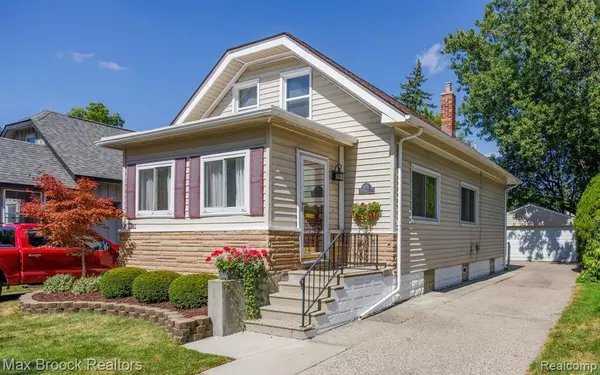For more information regarding the value of a property, please contact us for a free consultation.
Key Details
Sold Price $243,000
Property Type Single Family Home
Sub Type Single Family
Listing Status Sold
Purchase Type For Sale
Square Footage 1,131 sqft
Price per Sqft $214
Subdivision Hampton Manor
MLS Listing ID 60139993
Sold Date 10/24/22
Style 1 1/2 Story
Bedrooms 3
Full Baths 1
Abv Grd Liv Area 1,131
Year Built 1920
Annual Tax Amount $2,365
Lot Size 4,791 Sqft
Acres 0.11
Lot Dimensions 40.00 x 114.00
Property Description
Welcome home to this charming Berkley bungalow! Inviting floor plan provides 1,131 sq ft of living space which includes 3 beds and a full bath plus an 812 sq ft unfinished basement. The front entry leads to an enclosed porch/foyer that offers both flex space and sunlight from the southern exposure. That opens up into the large living room which branches off to a bedroom, bath and the kitchen/dining room with plenty of counter space and storage. Plus, all appliances stay. The first floor is also complimented by a laundry/mud room off of the back entrance. The second floor provides two spacious bedrooms. Fully fenced-in yard has a brick-paver patio and 2 car garage. Clean basement has been professionally waterproofed and is great for storage/activities. Minutes away from Downtown Berkley and their award winning schools as well as shopping, entertainment and major thoroughfares.
Location
State MI
County Oakland
Area Berkley (63253)
Rooms
Basement Unfinished
Interior
Interior Features DSL Available
Hot Water Gas
Heating Forced Air
Cooling Central A/C
Appliance Dishwasher, Disposal, Dryer, Microwave, Range/Oven, Refrigerator, Trash Compactor, Washer
Exterior
Parking Features Detached Garage, Electric in Garage
Garage Spaces 2.0
Garage Yes
Building
Story 1 1/2 Story
Foundation Basement
Water Public Water
Architectural Style Bungalow
Structure Type Aluminum,Vinyl Siding
Schools
School District Berkley City School District
Others
Ownership Private
Energy Description Natural Gas
Acceptable Financing Conventional
Listing Terms Conventional
Financing Cash,Conventional
Read Less Info
Want to know what your home might be worth? Contact us for a FREE valuation!

Our team is ready to help you sell your home for the highest possible price ASAP

Provided through IDX via MiRealSource. Courtesy of MiRealSource Shareholder. Copyright MiRealSource.
Bought with KW Platinum



