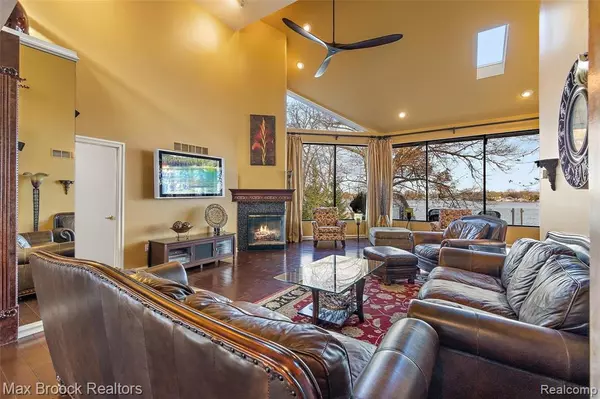For more information regarding the value of a property, please contact us for a free consultation.
Key Details
Sold Price $1,200,000
Property Type Single Family Home
Sub Type Single Family
Listing Status Sold
Purchase Type For Sale
Square Footage 2,816 sqft
Price per Sqft $426
Subdivision Oakwood Grove Sub
MLS Listing ID 40257521
Sold Date 01/11/22
Style 2 Story
Bedrooms 3
Full Baths 3
Half Baths 1
Abv Grd Liv Area 2,816
Year Built 1991
Annual Tax Amount $11,393
Lot Size 0.500 Acres
Acres 0.5
Lot Dimensions 111.00X205.00
Property Description
Relaxing lakefront living! Featuring 128' of panoramic waterfront views w/ floor-to-ceiling windows in the GR, warm Brazilian cherry wood distressed floors, open concept floor-plan,& an open loft above- for a perfect combination to entertain & enjoy. The adjoining deck leading to Long Lake provides space to soak in the breathtaking views & sunsets. Rare 1st floor owner’s suite is a private retreat w/ fp, luxurious ensuite w/ WIC, jetted soaking tub, & dual slate vanity w/ granite bowl sinks. 2nd level features additional guest suites, & an unfinished 39x13 bonus room just waiting for your special touch. LL w/wood burning stove, 2nd full kitchen w/ cherry cabinets & silestone counters, addt'l 4th BD option, exercise rm, enclosed hot tub area, spacious waterfront patio, & a spiral staircase leading to the upper deck. A 3-car garage, fit for a car enthusiast, boasts a lift, & workshop, w/ hot & cold water. Sitting on ½ acre with nearly 3,000 sq.ft of living space, it’s a dream property.
Location
State MI
County Oakland
Area Commerce Twp (63171)
Rooms
Basement Finished
Interior
Interior Features Cable/Internet Avail., DSL Available, Spa/Jetted Tub
Hot Water Gas
Heating Forced Air
Cooling Attic Fan, Central A/C
Fireplaces Type FamRoom Fireplace, Gas Fireplace, Grt Rm Fireplace, Primary Bedroom Fireplace, Wood Stove
Appliance Dishwasher, Dryer, Microwave, Range/Oven, Refrigerator, Washer
Exterior
Parking Features Attached Garage, Electric in Garage, Gar Door Opener, Heated Garage, Side Loading Garage, Workshop, Direct Access
Garage Spaces 4.0
Garage Yes
Building
Story 2 Story
Foundation Basement
Water Private Well
Architectural Style Contemporary
Structure Type Stone
Schools
School District Walled Lake Cons School District
Others
Ownership Private
Energy Description Natural Gas
Acceptable Financing Conventional
Listing Terms Conventional
Financing Cash,Conventional
Read Less Info
Want to know what your home might be worth? Contact us for a FREE valuation!

Our team is ready to help you sell your home for the highest possible price ASAP

Provided through IDX via MiRealSource. Courtesy of MiRealSource Shareholder. Copyright MiRealSource.
Bought with Max Broock, REALTORS®-Birmingham



