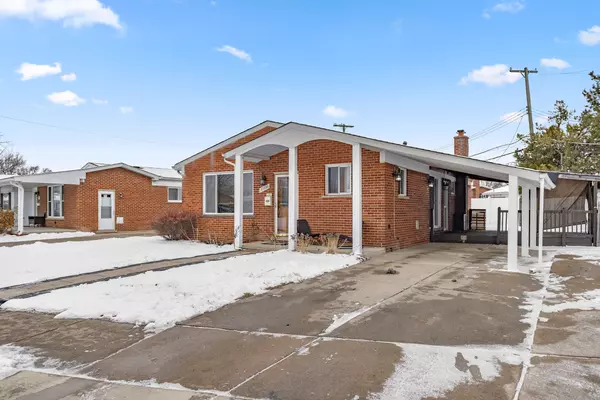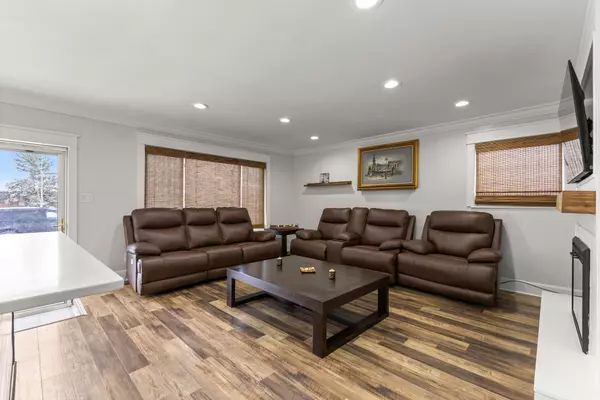REQUEST A TOUR If you would like to see this home without being there in person, select the "Virtual Tour" option and your agent will contact you to discuss available opportunities.
In-PersonVirtual Tour
$2,500
3 Beds
2 Baths
1,134 SqFt
UPDATED:
01/14/2025 02:11 PM
Key Details
Property Type Single Family Home
Sub Type Single Family
Listing Status Active
Purchase Type For Rent
Square Footage 1,134 sqft
Subdivision Lewis Manor No 2
MLS Listing ID 60364631
Style 1 Story
Bedrooms 3
Full Baths 2
Abv Grd Liv Area 1,134
Year Built 1959
Lot Size 7,405 Sqft
Acres 0.17
Lot Dimensions 79.00 x 96.00
Property Description
Welcome to this beautifully remodeled 3-bedroom, 2-bathroom home, perfectly situated in the highly desirable Crestwood School District of Dearborn Heights. As you enter, the inviting first floor immediately draws you in with an updated kitchen that boasts sleek stainless steel appliances, a stylish island, and pristine quartz countertops—ideal for both culinary creations and entertaining. The fully finished basement extends the home's living space with a versatile kitchenette, a spacious laundry room, and a newly constructed room that’s currently used as a walk-in closet, offering even more storage under the stairs.Outside, enjoy the tranquility of a covered deck, surrounded by freshly redone landscaping on a corner lot that provides both privacy and curb appeal.This home effortlessly combines modern updates with cozy charm, making it the perfect retreat for any lifestyle.
Location
State MI
County Wayne
Area Dearborn Heights (82091)
Rooms
Basement Finished
Interior
Heating Forced Air
Fireplaces Type LivRoom Fireplace, Electric Fireplace
Exterior
Parking Features Carport
Garage No
Building
Story 1 Story
Foundation Basement
Water Public Water
Architectural Style Ranch
Structure Type Brick
Schools
School District Crestwood School District
Others
Energy Description Natural Gas
Financing Lease
Read Less Info

Provided through IDX via MiRealSource. Courtesy of MiRealSource Shareholder. Copyright MiRealSource.
Listed by Got Key'D Realty



