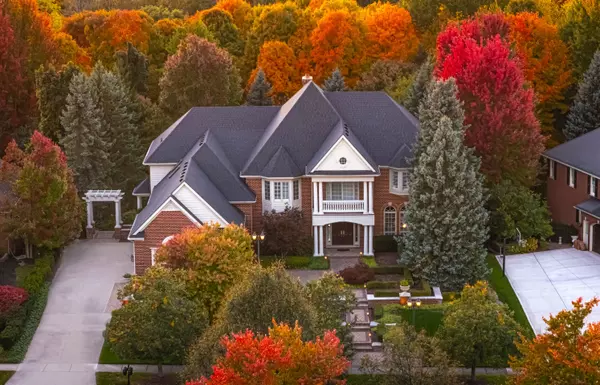UPDATED:
01/09/2025 11:04 AM
Key Details
Property Type Single Family Home
Sub Type Single Family
Listing Status Active
Purchase Type For Sale
Square Footage 5,500 sqft
Price per Sqft $345
Subdivision Woods Of Edenderry Sub No 4
MLS Listing ID 60363536
Style 2 Story
Bedrooms 5
Full Baths 4
Half Baths 2
Abv Grd Liv Area 5,500
Year Built 2000
Annual Tax Amount $20,744
Lot Size 0.440 Acres
Acres 0.44
Lot Dimensions 106.00 x 180.00
Property Description
Location
State MI
County Wayne
Area Northville Twp (82011)
Rooms
Basement Finished
Interior
Interior Features DSL Available, Wet Bar/Bar
Heating Forced Air
Cooling Central A/C
Fireplaces Type Basement Fireplace, LivRoom Fireplace
Appliance Dishwasher, Disposal, Dryer, Microwave, Other-See Remarks, Refrigerator, Washer
Exterior
Parking Features Attached Garage, Electric in Garage, Gar Door Opener, Side Loading Garage, Direct Access
Garage Spaces 4.0
Garage Yes
Building
Story 2 Story
Foundation Basement
Water Public Water
Structure Type Aluminum,Brick,Other
Schools
School District Northville Public Schools
Others
HOA Fee Include Maintenance Grounds
Ownership Private
Energy Description Natural Gas
Financing Cash,Conventional




