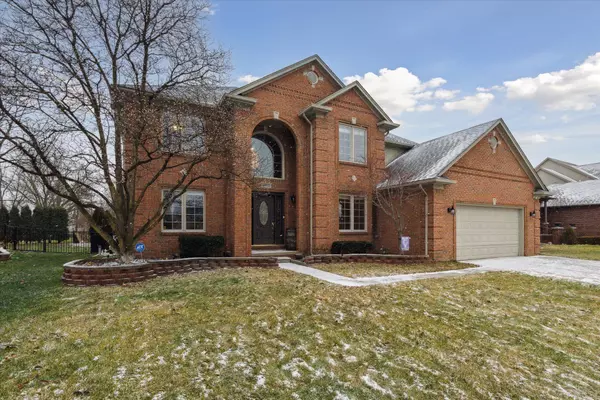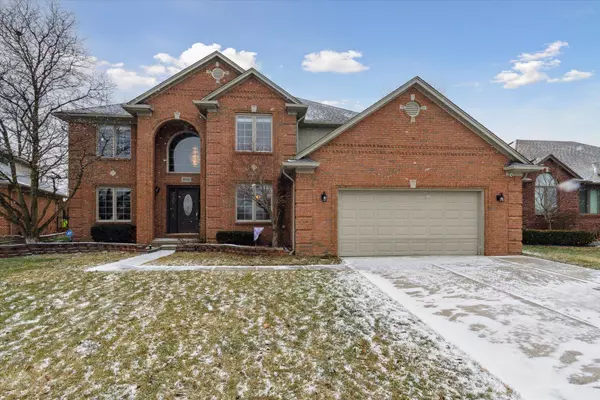UPDATED:
01/09/2025 11:04 AM
Key Details
Property Type Single Family Home
Sub Type Single Family
Listing Status Active
Purchase Type For Sale
Square Footage 2,611 sqft
Price per Sqft $225
Subdivision The Fairways Of Macomb
MLS Listing ID 60363431
Style 2 Story
Bedrooms 4
Full Baths 3
Half Baths 1
Abv Grd Liv Area 2,611
Year Built 2002
Annual Tax Amount $7,544
Lot Size 8,712 Sqft
Acres 0.2
Lot Dimensions 71.00 x 122.00
Property Description
Location
State MI
County Macomb
Area Macomb Twp (50008)
Rooms
Basement Finished
Interior
Interior Features DSL Available, Spa/Jetted Tub, Wet Bar/Bar
Hot Water Gas
Heating Forced Air
Cooling Ceiling Fan(s), Central A/C
Fireplaces Type Gas Fireplace, Grt Rm Fireplace
Appliance Dishwasher, Disposal, Dryer, Microwave, Range/Oven, Refrigerator, Washer
Exterior
Parking Features Attached Garage
Garage Spaces 2.5
Garage Yes
Building
Story 2 Story
Foundation Basement
Water Community
Architectural Style Colonial
Structure Type Brick,Wood
Schools
School District Chippewa Valley Schools
Others
Ownership Private
Assessment Amount $130
Energy Description Natural Gas
Financing Cash,Conventional,FHA,VA




