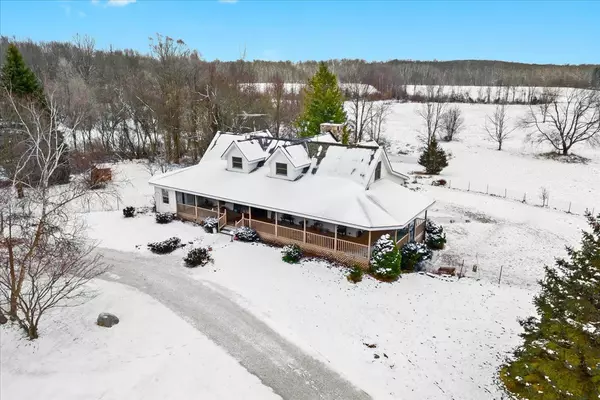UPDATED:
01/09/2025 02:53 PM
Key Details
Property Type Single Family Home
Sub Type Single Family
Listing Status Active
Purchase Type For Sale
Square Footage 2,528 sqft
Price per Sqft $375
MLS Listing ID 60363364
Style 1 1/2 Story
Bedrooms 3
Full Baths 2
Half Baths 1
Abv Grd Liv Area 2,528
Year Built 1991
Annual Tax Amount $5,118
Lot Size 25.120 Acres
Acres 25.12
Lot Dimensions Irregular
Property Description
Location
State MI
County Livingston
Area Oceola Twp (47013)
Rooms
Basement Finished, Walk Out
Interior
Interior Features Cable/Internet Avail.
Hot Water Propane Hot Water
Heating Forced Air
Cooling Central A/C
Fireplaces Type Grt Rm Fireplace
Appliance Dishwasher, Disposal, Dryer, Microwave, Range/Oven, Refrigerator, Washer
Exterior
Parking Features Detached Garage, Electric in Garage, Gar Door Opener, Side Loading Garage, Workshop
Garage Spaces 3.5
Garage Description 43X27
Garage Yes
Building
Story 1 1/2 Story
Foundation Basement
Water Private Well
Architectural Style Cape Cod
Structure Type Brick,Stone,Vinyl Siding
Schools
School District Howell Public Schools
Others
Ownership Private
Energy Description LP/Propane Gas
Financing Cash,Conventional,FHA,VA




