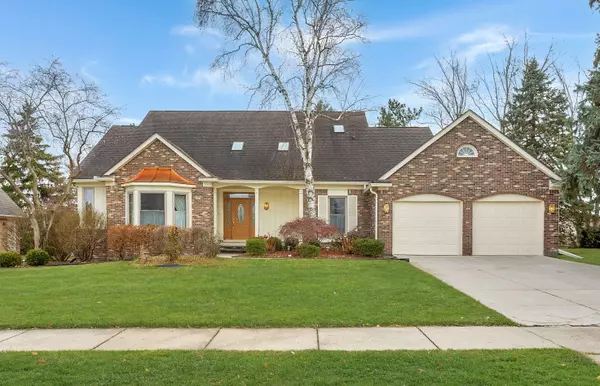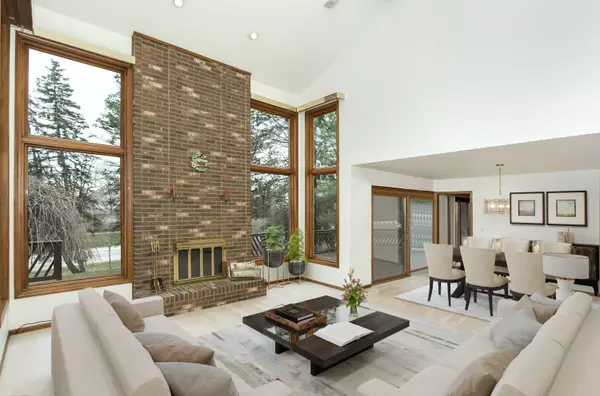UPDATED:
01/05/2025 07:25 PM
Key Details
Property Type Single Family Home
Sub Type Single Family
Listing Status Active
Purchase Type For Sale
Square Footage 2,643 sqft
Price per Sqft $206
Subdivision Ridgewood Hills Sub No 1
MLS Listing ID 60362528
Style 1 1/2 Story
Bedrooms 3
Full Baths 2
Half Baths 1
Abv Grd Liv Area 2,643
Year Built 1985
Annual Tax Amount $6,072
Lot Size 0.300 Acres
Acres 0.3
Lot Dimensions 100.00 x 130.00
Property Description
Location
State MI
County Wayne
Area Plymouth Twp (82012)
Rooms
Basement Unfinished
Interior
Heating Forced Air
Cooling Ceiling Fan(s), Central A/C
Fireplaces Type Grt Rm Fireplace, Natural Fireplace
Appliance Dishwasher, Disposal, Dryer, Microwave, Range/Oven, Washer
Exterior
Parking Features Attached Garage, Electric in Garage, Gar Door Opener
Garage Spaces 2.0
Garage Yes
Building
Story 1 1/2 Story
Foundation Basement
Water Public Water
Architectural Style Cape Cod
Structure Type Brick,Wood
Schools
School District Plymouth Canton Comm Schools
Others
Ownership Private
Assessment Amount $2
Energy Description Natural Gas
Financing Cash,Conventional,FHA,VA




