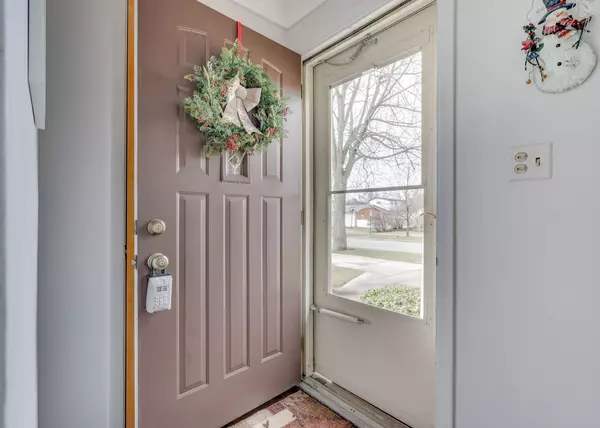UPDATED:
01/05/2025 09:28 PM
Key Details
Property Type Single Family Home
Sub Type Single Family
Listing Status Active
Purchase Type For Sale
Square Footage 1,400 sqft
Price per Sqft $181
MLS Listing ID 60362318
Style 1 Story
Bedrooms 3
Full Baths 2
Abv Grd Liv Area 1,400
Year Built 1956
Annual Tax Amount $3,259
Lot Size 5,662 Sqft
Acres 0.13
Lot Dimensions 50.00 x 112.00
Property Description
Location
State MI
County Oakland
Area Madison Heights (63252)
Rooms
Basement Partially Finished
Interior
Hot Water Gas
Heating Forced Air
Cooling Central A/C
Fireplaces Type FamRoom Fireplace, Natural Fireplace
Appliance Disposal, Refrigerator
Exterior
Parking Features Detached Garage
Garage Spaces 2.0
Garage Yes
Building
Story 1 Story
Foundation Basement
Water Public Water
Architectural Style Ranch
Structure Type Brick
Schools
School District Lamphere Public Schools
Others
Ownership Private
Energy Description Natural Gas
Financing Cash,Conventional,FHA




