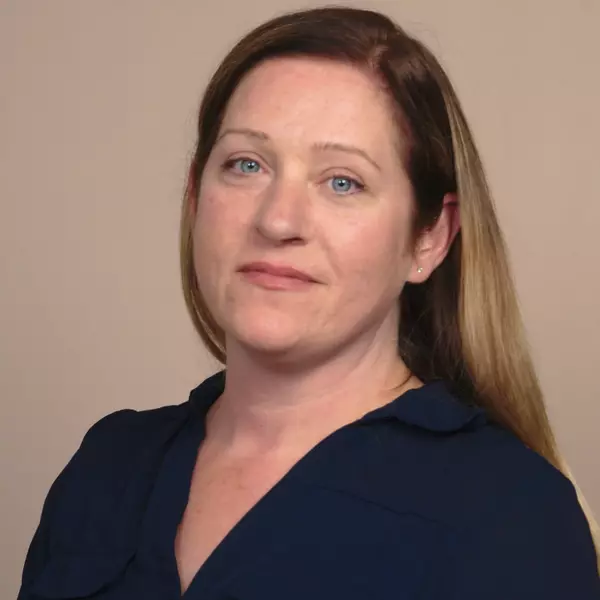
UPDATED:
12/20/2024 06:30 PM
Key Details
Property Type Single Family Home
Sub Type Single Family
Listing Status Active
Purchase Type For Sale
Square Footage 3,283 sqft
Price per Sqft $118
Subdivision Evergreen Acres
MLS Listing ID 50163395
Style Quad-Level
Bedrooms 5
Full Baths 3
Abv Grd Liv Area 3,283
Year Built 1969
Annual Tax Amount $4,391
Tax Year 2024
Lot Size 8,712 Sqft
Acres 0.2
Lot Dimensions 66X132
Property Description
Location
State MI
County Marquette
Area Marquette (52016)
Zoning Mixed Use
Rooms
Basement Block, Exposed Basement, Partially Finished, Sump Pump
Interior
Interior Features Ceramic Floors, Sump Pump
Hot Water Gas
Heating Baseboard, Boiler
Cooling Ceiling Fan(s), Exhaust Fan
Fireplaces Type FamRoom Fireplace, LivRoom Fireplace
Appliance Dishwasher, Dryer, Microwave, Range/Oven, Refrigerator, Washer
Exterior
Parking Features Attached Garage
Garage Spaces 2.0
Garage Description 25x20
Garage Yes
Building
Story Quad-Level
Foundation Basement
Water Public Water
Architectural Style Conventional Frame
Structure Type Brick,Hard Board
Schools
School District Marquette Area School District
Others
Ownership Private
SqFt Source CubiCasa
Energy Description Natural Gas
Financing Cash,Conventional Blend,FHA,Rural Development,VA

GET MORE INFORMATION




