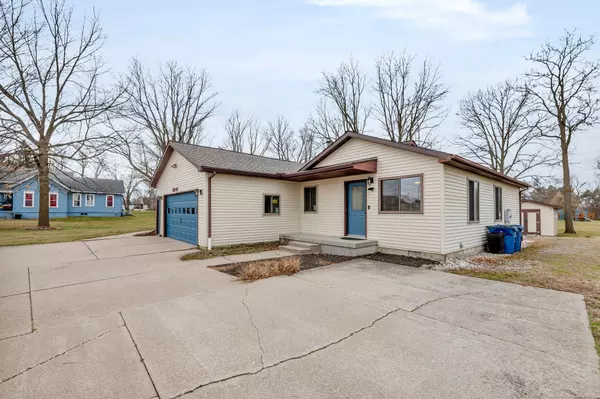
UPDATED:
12/20/2024 03:54 PM
Key Details
Property Type Single Family Home
Sub Type Single Family
Listing Status Active
Purchase Type For Sale
Square Footage 1,816 sqft
Price per Sqft $154
Subdivision N
MLS Listing ID 50163248
Style 1 Story
Bedrooms 3
Full Baths 3
Abv Grd Liv Area 1,816
Year Built 1989
Annual Tax Amount $3,751
Lot Size 0.470 Acres
Acres 0.47
Lot Dimensions 20473
Property Description
Location
State MI
County Genesee
Area Mundy Twp (25014)
Zoning Residential
Interior
Interior Features Cable/Internet Avail., Sump Pump
Heating Forced Air
Cooling Central A/C
Exterior
Parking Features Attached Garage
Garage Spaces 2.0
Garage Description 24 x 29
Garage Yes
Building
Story 1 Story
Foundation Basement, Crawl
Water Public Water
Architectural Style Ranch
Structure Type Vinyl Siding
Schools
School District Carman-Ainsworth Schools
Others
Ownership Private
SqFt Source Public Records
Energy Description Natural Gas
Financing Cash,Conventional,FHA,VA

GET MORE INFORMATION




