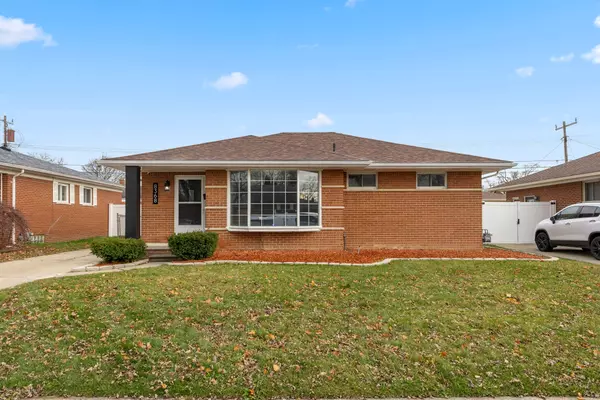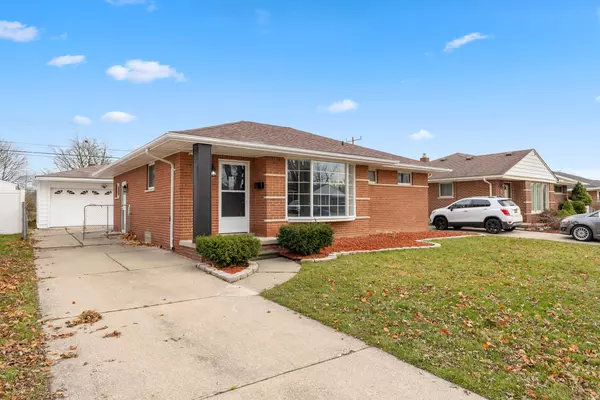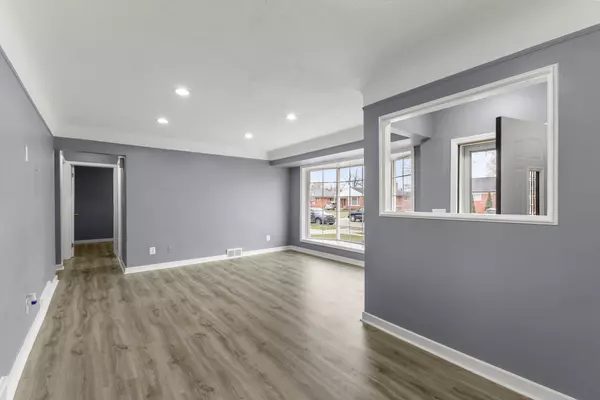UPDATED:
12/12/2024 11:19 AM
Key Details
Property Type Single Family Home
Sub Type Single Family
Listing Status Active
Purchase Type For Sale
Square Footage 1,324 sqft
Price per Sqft $218
Subdivision Sylvia Lanes Sub
MLS Listing ID 60359615
Style 2 Story
Bedrooms 3
Full Baths 1
Half Baths 1
Abv Grd Liv Area 1,324
Year Built 1955
Annual Tax Amount $3,039
Lot Size 5,227 Sqft
Acres 0.12
Lot Dimensions 53.00 x 100.00
Property Description
Location
State MI
County Wayne
Area Dearborn Heights (82091)
Rooms
Basement Unfinished
Interior
Hot Water Gas
Heating Forced Air
Cooling Central A/C
Appliance Range/Oven, Refrigerator
Exterior
Parking Features Detached Garage
Garage Spaces 2.0
Garage Yes
Building
Story 2 Story
Foundation Basement
Water Public Water
Architectural Style Ranch
Structure Type Brick
Schools
School District Crestwood School District
Others
Ownership Private
Energy Description Natural Gas
Financing Cash,Conventional,FHA,FHA 203K




