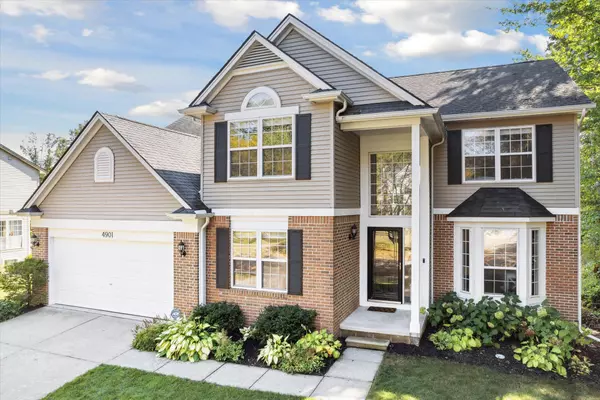UPDATED:
12/23/2024 02:06 PM
Key Details
Property Type Single Family Home
Sub Type Single Family
Listing Status Pending
Purchase Type For Sale
Square Footage 2,511 sqft
Price per Sqft $215
Subdivision The Preserve Occpn 898
MLS Listing ID 60358782
Style 2 Story
Bedrooms 4
Full Baths 2
Half Baths 1
Abv Grd Liv Area 2,511
Year Built 1997
Annual Tax Amount $5,826
Lot Size 0.340 Acres
Acres 0.34
Lot Dimensions 100 X 150
Property Description
Location
State MI
County Oakland
Area Commerce Twp (63171)
Rooms
Basement Unfinished
Interior
Heating Forced Air
Cooling Ceiling Fan(s), Attic Fan
Fireplaces Type LivRoom Fireplace
Appliance Dishwasher, Disposal, Dryer, Range/Oven, Refrigerator, Washer
Exterior
Parking Features Attached Garage, Electric in Garage, Gar Door Opener, Side Loading Garage, Direct Access
Garage Spaces 2.5
Garage Description 36x20
Garage Yes
Building
Story 2 Story
Foundation Basement
Water Public Water, None
Architectural Style Colonial
Structure Type Brick,Vinyl Siding
Schools
School District Huron Valley Schools
Others
Ownership Private
Assessment Amount $234
Energy Description Natural Gas
Financing Cash,Conventional




