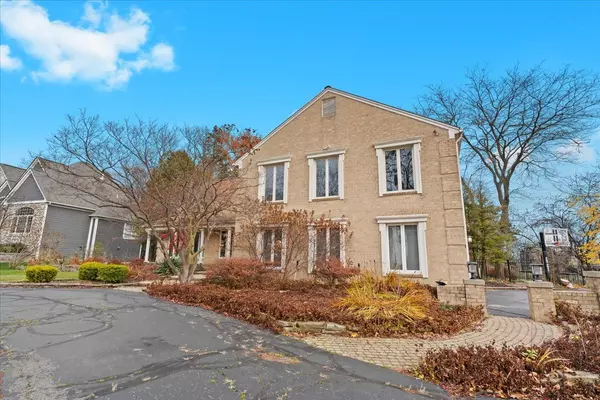UPDATED:
12/07/2024 08:29 PM
Key Details
Property Type Single Family Home
Sub Type Single Family
Listing Status Active
Purchase Type For Sale
Square Footage 4,317 sqft
Price per Sqft $198
Subdivision Great Oaks West Sub No 2
MLS Listing ID 60358071
Style Quad-Level
Bedrooms 4
Full Baths 4
Half Baths 1
Abv Grd Liv Area 4,317
Year Built 1974
Annual Tax Amount $8,871
Lot Size 0.270 Acres
Acres 0.27
Lot Dimensions 98x145x141x145
Property Description
Location
State MI
County Oakland
Area Rochester Hills (63151)
Rooms
Basement Outside Entrance, Partially Finished
Interior
Interior Features Wet Bar/Bar
Hot Water Gas
Heating Forced Air
Cooling Ceiling Fan(s), Central A/C
Fireplaces Type FamRoom Fireplace, LivRoom Fireplace, Natural Fireplace, Electric Fireplace
Appliance Dishwasher, Disposal, Dryer, Microwave, Range/Oven, Washer
Exterior
Parking Features Attached Garage, Electric in Garage, Gar Door Opener, Side Loading Garage, Direct Access
Garage Spaces 2.0
Garage Yes
Building
Story Quad-Level
Foundation Basement
Water Public Water
Architectural Style Split Level
Structure Type Brick
Schools
School District Rochester Community School District
Others
Ownership Private
Energy Description Natural Gas
Financing Cash,Conventional




