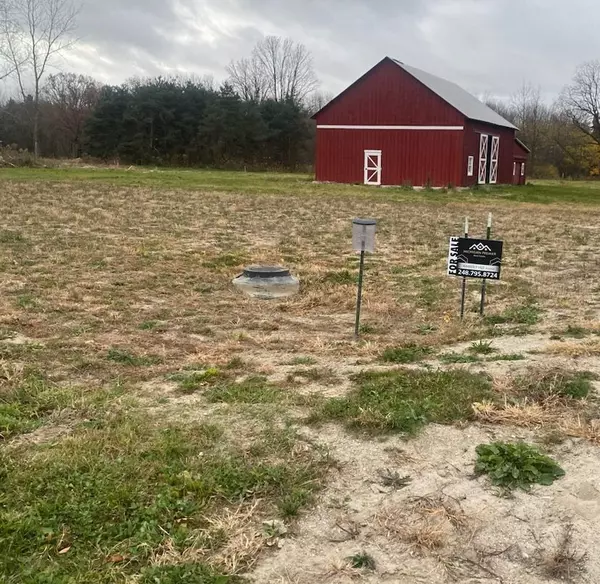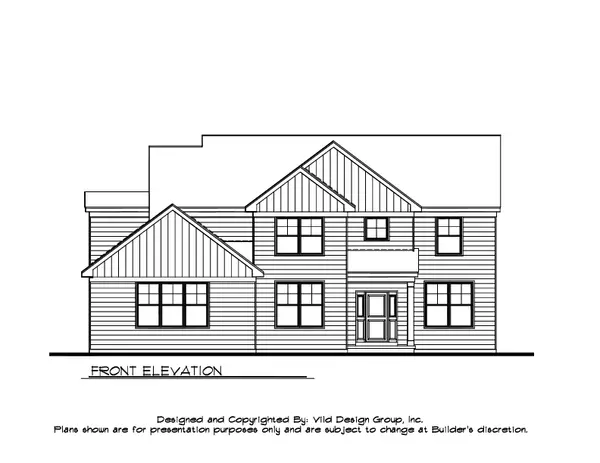UPDATED:
12/03/2024 11:18 AM
Key Details
Property Type Single Family Home
Sub Type Single Family
Listing Status Active
Purchase Type For Sale
Square Footage 3,020 sqft
Price per Sqft $274
Subdivision Occpn No 2363 Hickory Creek Condo
MLS Listing ID 60357703
Style 2 Story
Bedrooms 4
Full Baths 3
Half Baths 1
Abv Grd Liv Area 3,020
Annual Tax Amount $743
Lot Size 0.900 Acres
Acres 0.9
Lot Dimensions 110X197X192X50X220X201
Property Description
Location
State MI
County Oakland
Area Lyon Twp (63211)
Rooms
Basement Unfinished
Interior
Hot Water Gas
Heating Forced Air
Cooling Central A/C
Appliance Disposal
Exterior
Parking Features Attached Garage
Garage Spaces 3.0
Garage Description 22X31
Garage Yes
Building
Story 2 Story
Foundation Basement
Water Private Well
Architectural Style Colonial
Structure Type Vinyl Siding
Schools
School District South Lyon Community Schools
Others
Ownership Private
Assessment Amount $1
Energy Description Natural Gas
Financing Cash,Conventional




