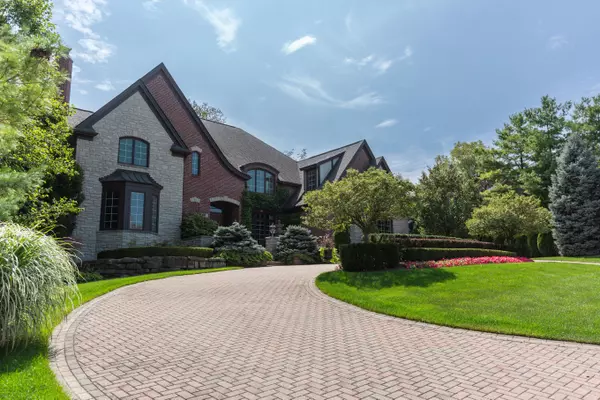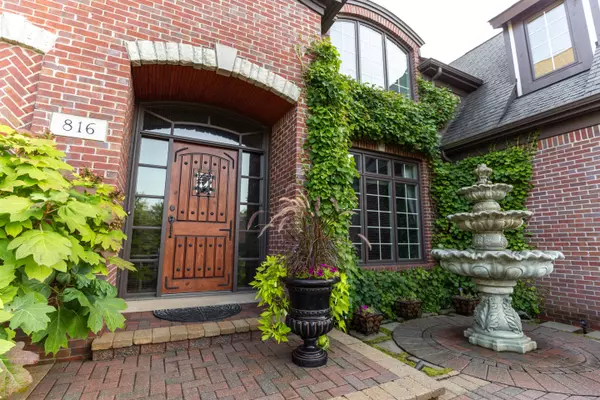
UPDATED:
11/26/2024 11:34 AM
Key Details
Property Type Single Family Home
Sub Type Single Family
Listing Status Active
Purchase Type For Sale
Square Footage 5,208 sqft
Price per Sqft $456
Subdivision Eastways Farm Sub
MLS Listing ID 60356909
Style 2 Story
Bedrooms 5
Full Baths 5
Half Baths 1
Abv Grd Liv Area 5,208
Year Built 2011
Annual Tax Amount $23,356
Lot Size 0.470 Acres
Acres 0.47
Lot Dimensions 125 x 175 x 124 x 160
Property Description
Location
State MI
County Oakland
Area Bloomfield Twp (63196)
Rooms
Basement Finished, Walk Out, Interior Access
Interior
Interior Features DSL Available, Spa/Jetted Tub
Hot Water Gas
Heating Forced Air
Cooling Central A/C
Fireplaces Type Basement Fireplace, FamRoom Fireplace, Gas Fireplace, LivRoom Fireplace, Natural Fireplace
Appliance Disposal, Microwave, Range/Oven, Refrigerator
Exterior
Parking Features Attached Garage, Electric in Garage, Gar Door Opener, Side Loading Garage
Garage Spaces 3.0
Garage Yes
Building
Story 2 Story
Foundation Basement
Water Public Water
Architectural Style Colonial
Structure Type Brick,Stone,Stucco
Schools
School District Bloomfield Hills School District
Others
Ownership Private
Energy Description Natural Gas
Financing Cash,Conventional

GET MORE INFORMATION




