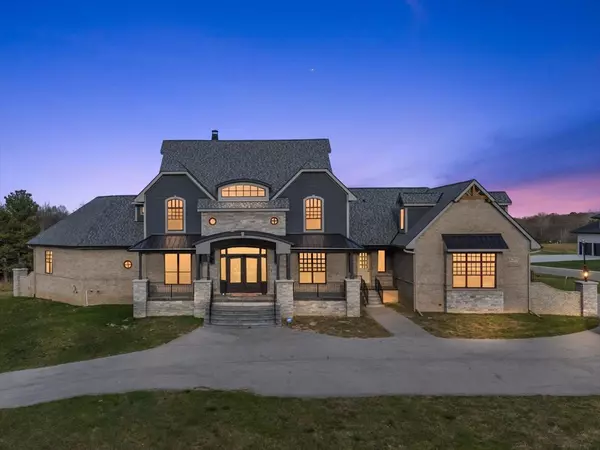UPDATED:
11/21/2024 03:03 PM
Key Details
Property Type Single Family Home
Sub Type Single Family
Listing Status Active
Purchase Type For Sale
Square Footage 5,500 sqft
Price per Sqft $399
Subdivision Pine Hollow Estates
MLS Listing ID 60355758
Style 2 Story
Bedrooms 5
Full Baths 7
Half Baths 3
Abv Grd Liv Area 5,500
Year Built 2022
Annual Tax Amount $30,276
Lot Size 0.710 Acres
Acres 0.71
Lot Dimensions 195.00 x 158.00
Property Description
Location
State MI
County Genesee
Area Grand Blanc Twp (25011)
Rooms
Basement Finished, Walk Out
Interior
Heating Forced Air
Fireplaces Type Basement Fireplace, FamRoom Fireplace, Gas Fireplace, Primary Bedroom Fireplace, Electric Fireplace
Exterior
Parking Features Attached Garage, Electric in Garage, Gar Door Opener, Heated Garage, Direct Access
Garage Spaces 4.0
Garage Yes
Building
Story 2 Story
Foundation Basement
Water Public Water
Architectural Style Colonial
Structure Type Brick,Stone,Cinder Block
Schools
School District Grand Blanc Comm Schools
Others
HOA Fee Include Maintenance Grounds,Snow Removal
Ownership Private
Assessment Amount $2,406
Energy Description Natural Gas
Financing Cash,Conventional




