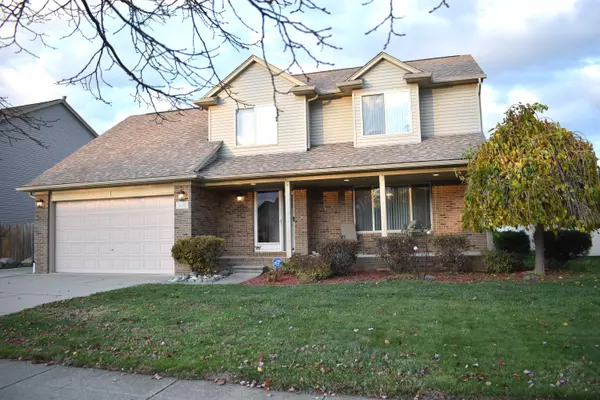
UPDATED:
12/06/2024 02:37 PM
Key Details
Property Type Single Family Home
Sub Type Single Family
Listing Status Active
Purchase Type For Sale
Square Footage 2,025 sqft
Price per Sqft $182
MLS Listing ID 60352983
Style 2 Story
Bedrooms 4
Full Baths 2
Half Baths 1
Abv Grd Liv Area 2,025
Year Built 2003
Annual Tax Amount $3,819
Lot Size 7,840 Sqft
Acres 0.18
Lot Dimensions 68x117
Property Description
Location
State MI
County Macomb
Area Clinton Twp (50011)
Rooms
Basement Unfinished
Interior
Interior Features DSL Available, Spa/Jetted Tub
Hot Water Gas
Heating Forced Air
Cooling Ceiling Fan(s), Central A/C
Fireplaces Type Gas Fireplace
Appliance Dishwasher, Disposal, Microwave, Range/Oven, Refrigerator
Exterior
Parking Features Attached Garage, Electric in Garage, Direct Access
Garage Spaces 2.0
Garage Yes
Building
Story 2 Story
Foundation Basement
Water Public Water
Architectural Style Colonial
Structure Type Brick,Cedar,Vinyl Siding
Schools
School District L'Anse Creuse Public Schools
Others
Ownership Private
Energy Description Natural Gas
Financing Cash,Conventional,FHA,VA
Pets Allowed Cats Allowed, Dogs Allowed

GET MORE INFORMATION




