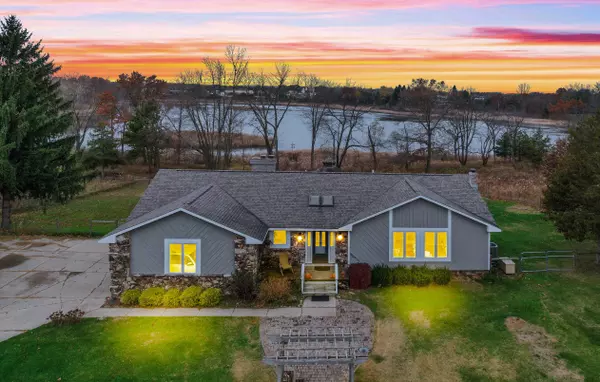
UPDATED:
11/30/2024 07:26 PM
Key Details
Property Type Single Family Home
Sub Type Single Family
Listing Status Active
Purchase Type For Sale
Square Footage 1,686 sqft
Price per Sqft $415
MLS Listing ID 60352633
Style 1 Story
Bedrooms 4
Full Baths 2
Half Baths 1
Abv Grd Liv Area 1,686
Year Built 1983
Annual Tax Amount $5,146
Lot Size 9.130 Acres
Acres 9.13
Lot Dimensions 602x1102x543x701
Property Description
Location
State MI
County Livingston
Area Green Oak Twp (47006)
Rooms
Basement Finished, Walk Out
Interior
Interior Features DSL Available, Wet Bar/Bar
Hot Water Gas
Heating Forced Air
Cooling Ceiling Fan(s), Central A/C
Fireplaces Type Basement Fireplace, Gas Fireplace, Grt Rm Fireplace
Appliance Dishwasher, Disposal, Dryer, Microwave, Range/Oven, Refrigerator, Washer
Exterior
Parking Features Attached Garage, Electric in Garage, Gar Door Opener, Direct Access
Garage Spaces 2.0
Garage Yes
Building
Story 1 Story
Foundation Basement
Water Private Well
Architectural Style Ranch
Structure Type Brick,Cedar,Stone
Schools
School District Brighton Area Schools
Others
Ownership Private
Energy Description Natural Gas
Financing Cash,Conventional

GET MORE INFORMATION




