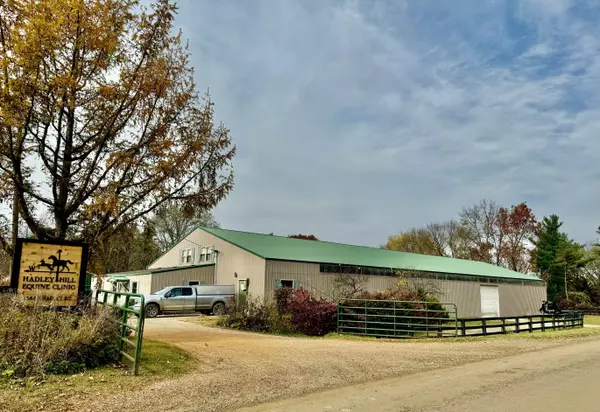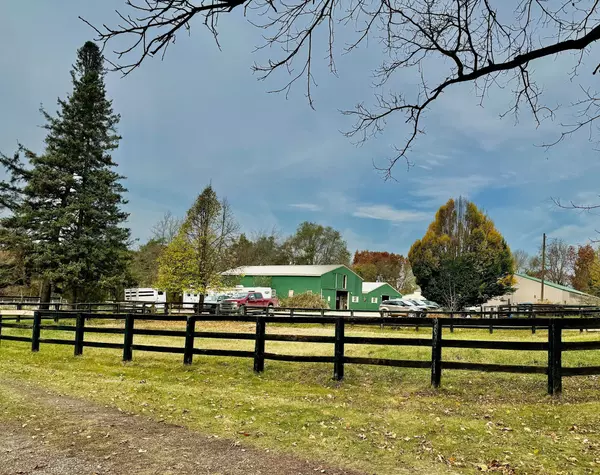UPDATED:
12/12/2024 07:08 PM
Key Details
Property Type Single Family Home
Sub Type Single Family
Listing Status Active
Purchase Type For Sale
Square Footage 3,000 sqft
Price per Sqft $300
MLS Listing ID 60351928
Style 2 Story
Bedrooms 4
Full Baths 2
Abv Grd Liv Area 3,000
Year Built 1910
Annual Tax Amount $7,861
Lot Size 25.000 Acres
Acres 25.0
Lot Dimensions 662xIRRx665x1984
Property Description
Location
State MI
County Oakland
Area Brandon Twp (63031)
Rooms
Basement Interior Access, Unfinished
Interior
Heating Forced Air, Other-See Remarks
Cooling Other
Fireplaces Type DinRoom Fireplace, FamRoom Fireplace, LivRoom Fireplace, Wood Stove
Appliance Microwave, Other-See Remarks, Range/Oven
Exterior
Garage No
Building
Story 2 Story
Foundation Michigan Basement
Water Private Well
Architectural Style Colonial, Farm House, Historic
Structure Type Vinyl Siding
Schools
School District Brandon School District
Others
Ownership Private
Energy Description LP/Propane Gas
Financing Cash,Conventional




