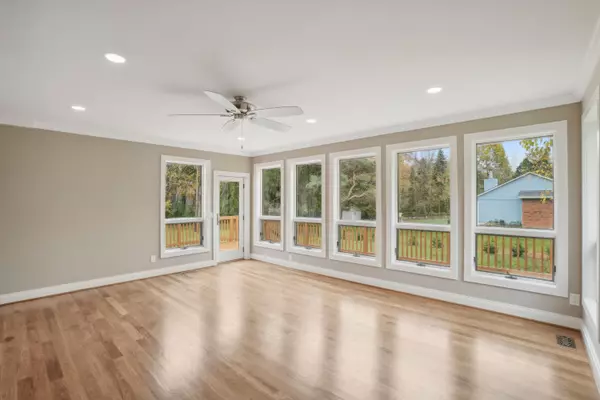This beautifully updated home features over 2,000 square feet and an open-concept layout with gorgeous 3/4 inch white oak flooring, vaulted ceilings, and a cozy wood-burning fireplace in the spacious living room. Enjoy the light-filled sunroom, ideal for relaxing, that leads to a large deck overlooking a tranquil, tree-lined backyard. Recent upgrades include a complete kitchen remodel with Kraftmaid soft-close cabinetry, Wilsonart Taj Mahal countertops, crystal knobs, and a suite of new Frigidaire stainless steel appliances, including a gas range with convection, a 22.2 cu ft capacity counter-depth refrigerator, and a full console dishwasher. One bedroom is conveniently located on the main floor and offers a beautifully updated bath, with new vanity, flooring, lighting, and Koehler fixtures. Two upstairs bedrooms share another fully updated bath with a laundry just down the hall. Prestige 6.5 mm luxury vinyl plank flooring in both bathrooms and 40 oz Dreamweaver carpeting in the bedrooms add a comfortable, modern touch. Further interior updates include all new interior doors and hardware, and fresh, high-quality Benjamin Moore paint. Mechanical updates include a new roof with 35-year shingles, seamless gutters with guards, a new sump pump, furnace, bladder tank, water softener, and an in-line carbon filter. Recent insulation upgrades ensure energy efficiency, with R38 insulation above ceilings and garage and R19 in exterior walls. The exterior boasts new concrete driveway and walkway, fresh landscaping, and full exterior paint and caulking. Andersen windows have been recently inspected, with three replaced, and all air ducts professionally cleaned. Additional upgrades include a new 16x7 insulated garage door with keyless entry, LED light fixtures, a new mailbox, thermostat, smoke alarms, and a recently inspected septic system with added risers. Outbuildings allowed per township. This home is truly move-in ready; schedule a showing today!




