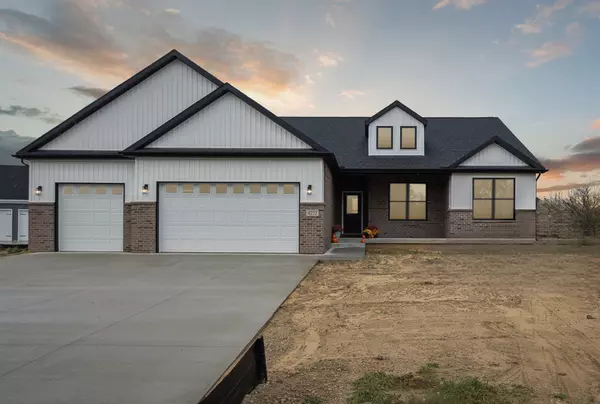UPDATED:
11/10/2024 07:27 PM
Key Details
Property Type Single Family Home
Sub Type Single Family
Listing Status Active
Purchase Type For Sale
Square Footage 2,059 sqft
Price per Sqft $298
Subdivision Ponemah Lake Estates
MLS Listing ID 60350295
Style 1 Story
Bedrooms 3
Full Baths 2
Half Baths 1
Abv Grd Liv Area 2,059
Year Built 2024
Annual Tax Amount $1,311
Lot Size 0.360 Acres
Acres 0.36
Lot Dimensions 102.00 x 154.00
Property Description
Location
State MI
County Genesee
Area Fenton Twp (25005)
Rooms
Basement Unfinished
Interior
Hot Water Gas
Heating Forced Air
Cooling Ceiling Fan(s), Central A/C
Fireplaces Type Gas Fireplace
Appliance Microwave, Range/Oven
Exterior
Parking Features Attached Garage
Garage Spaces 3.0
Garage Yes
Building
Story 1 Story
Foundation Basement
Water Private Well
Architectural Style Ranch
Structure Type Vinyl Siding
Schools
School District Lake Fenton Schools
Others
Ownership Private
Assessment Amount $189
Energy Description Natural Gas
Financing Cash,Conventional,FHA,VA
Pets Allowed Cats Allowed, Dogs Allowed




