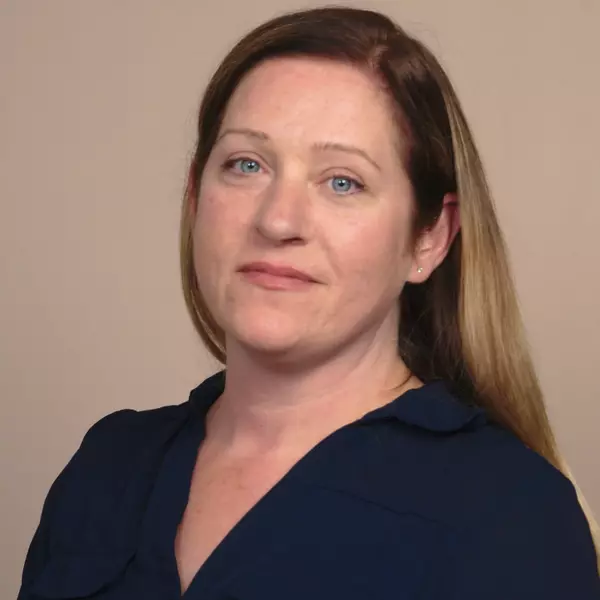
UPDATED:
11/27/2024 05:05 PM
Key Details
Property Type Single Family Home
Sub Type Single Family
Listing Status Active
Purchase Type For Sale
Square Footage 1,900 sqft
Price per Sqft $255
Subdivision Glacier Ponds
MLS Listing ID 80051848
Style 1 Story
Bedrooms 3
Full Baths 2
Abv Grd Liv Area 1,900
Year Built 2005
Lot Size 0.680 Acres
Acres 0.68
Lot Dimensions 120'x250'
Property Description
Location
State MI
County Grand Traverse
Area Green Lake Twp (28007)
Zoning Residential
Rooms
Basement Egress/Daylight Windows, Full, Partially Finished, Interior Access, Unfinished
Interior
Interior Features Walk-In Closet, Window Treatment(s)
Hot Water Gas
Heating Forced Air
Cooling Ceiling Fan(s), Exhaust Fan
Appliance Dishwasher, Disposal, Freezer, Microwave, Range/Oven, Refrigerator, Water Softener - Owned
Exterior
Parking Features Attached Garage, Gar Door Opener
Garage Spaces 2.0
Garage Description 25' x 21'
Amenities Available Pets-Allowed
Garage Yes
Building
Story 1 Story
Water Private Well
Architectural Style Ranch
Structure Type Vinyl Siding
Schools
School District Traverse City Area Public Schools
Others
Ownership Private
Energy Description Natural Gas
Financing Cash,Conventional,Exchange/Trade,FHA,VA

GET MORE INFORMATION




