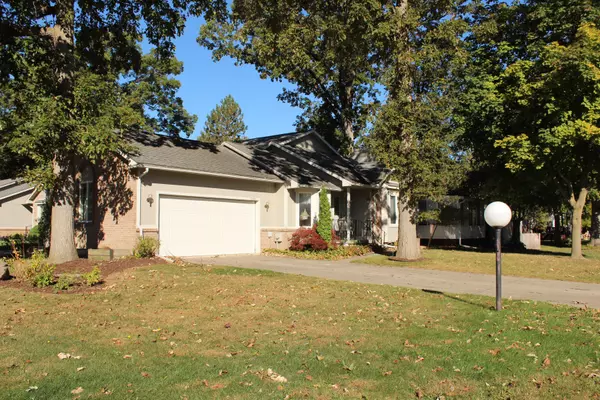
UPDATED:
11/07/2024 02:33 AM
Key Details
Property Type Condo
Sub Type Condominium
Listing Status Active
Purchase Type For Sale
Square Footage 1,346 sqft
Price per Sqft $163
Subdivision Innisbrook No 2
MLS Listing ID 60345460
Style 1 Story
Bedrooms 2
Full Baths 3
Abv Grd Liv Area 1,346
Year Built 1990
Annual Tax Amount $2,316
Property Description
Location
State MI
County Genesee
Area Mt Morris Twp (25013)
Rooms
Basement Finished
Interior
Interior Features Cable/Internet Avail., DSL Available, Spa/Jetted Tub
Hot Water Gas
Heating Forced Air
Cooling Ceiling Fan(s), Central A/C
Fireplaces Type Gas Fireplace, LivRoom Fireplace
Appliance Disposal, Range/Oven, Refrigerator
Exterior
Parking Features Attached Garage, Direct Access, Gar Door Opener
Garage Spaces 2.0
Garage Description 20x24
Garage Yes
Building
Story 1 Story
Foundation Basement
Water Public Water
Architectural Style Ranch
Structure Type Brick,Vinyl Siding
Schools
School District Westwood Heights School District
Others
Ownership Private
Assessment Amount $155
Energy Description Natural Gas
Financing Cash,Conventional,FHA,VA

GET MORE INFORMATION




