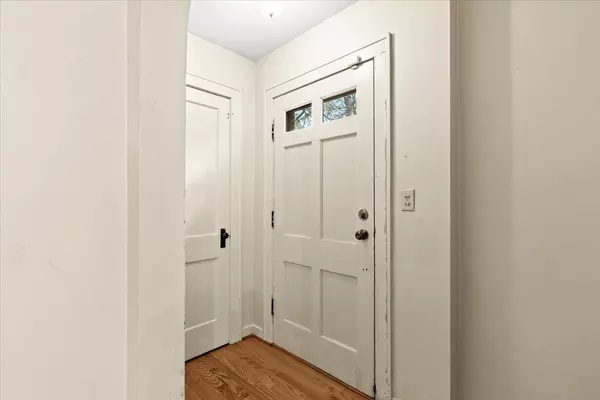UPDATED:
12/09/2024 03:24 PM
Key Details
Property Type Single Family Home
Sub Type Single Family
Listing Status Active
Purchase Type For Sale
Square Footage 2,317 sqft
Price per Sqft $140
Subdivision Lake Angelus Heights
MLS Listing ID 60342708
Style 1 1/2 Story
Bedrooms 4
Full Baths 3
Abv Grd Liv Area 2,317
Year Built 1930
Annual Tax Amount $4,443
Lot Size 0.340 Acres
Acres 0.34
Lot Dimensions 100 x 150.00
Property Description
Location
State MI
County Oakland
Area Auburn Hills (63141)
Rooms
Basement Partially Finished
Interior
Hot Water Gas
Heating Forced Air
Cooling Ceiling Fan(s), Central A/C
Fireplaces Type Grt Rm Fireplace, Natural Fireplace
Appliance Dryer, Range/Oven, Refrigerator, Washer
Exterior
Parking Features Detached Garage, Electric in Garage, Gar Door Opener
Garage Spaces 2.5
Garage Yes
Building
Story 1 1/2 Story
Foundation Basement
Water Private Well, Public Water
Architectural Style Cape Cod
Structure Type Vinyl Siding
Schools
School District Pontiac City School District
Others
Ownership Private
Assessment Amount $303
Energy Description Natural Gas
Financing Cash,Conventional,FHA,VA




