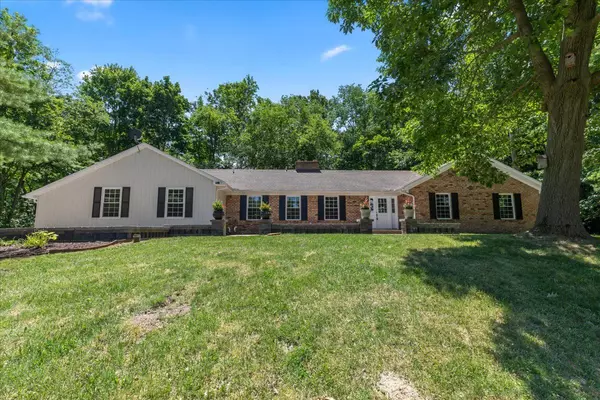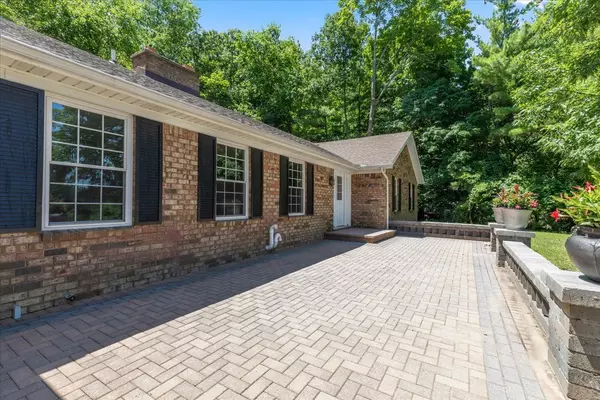UPDATED:
11/29/2024 02:21 PM
Key Details
Property Type Single Family Home
Sub Type Single Family
Listing Status Active
Purchase Type For Sale
Square Footage 2,088 sqft
Price per Sqft $203
Subdivision Howell Heights
MLS Listing ID 60329011
Style 1 Story
Bedrooms 3
Full Baths 2
Half Baths 1
Abv Grd Liv Area 2,088
Year Built 1977
Annual Tax Amount $2,330
Lot Size 0.790 Acres
Acres 0.79
Lot Dimensions 180.00 x 190.00
Property Description
Location
State MI
County Livingston
Area Marion Twp (47012)
Rooms
Basement Finished, Walk Out
Interior
Heating Forced Air
Cooling Ceiling Fan(s), Central A/C
Fireplaces Type FamRoom Fireplace, LivRoom Fireplace, Natural Fireplace
Appliance Dishwasher, Range/Oven, Refrigerator
Exterior
Parking Features Attached Garage, Direct Access
Garage Spaces 2.5
Garage Yes
Building
Story 1 Story
Foundation Basement
Water Private Well
Architectural Style Ranch
Structure Type Aluminum,Brick
Schools
School District Howell Public Schools
Others
Ownership Private
Assessment Amount $1
Energy Description Natural Gas
Financing Cash,Conventional,FHA,VA




