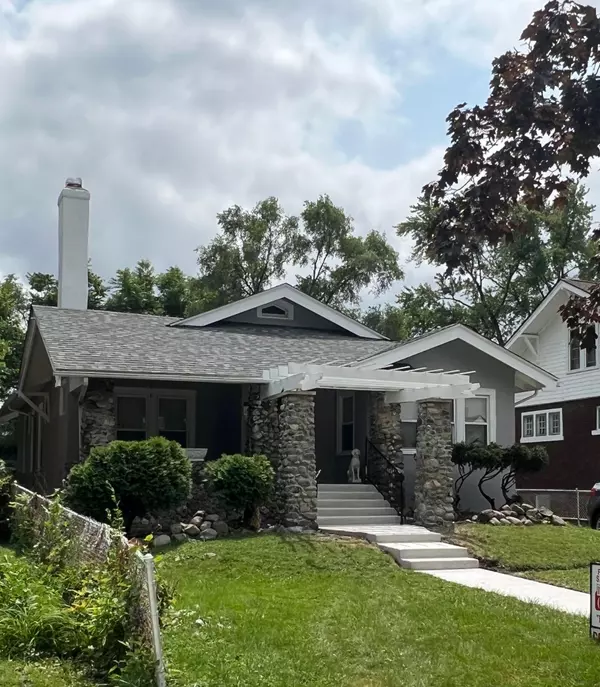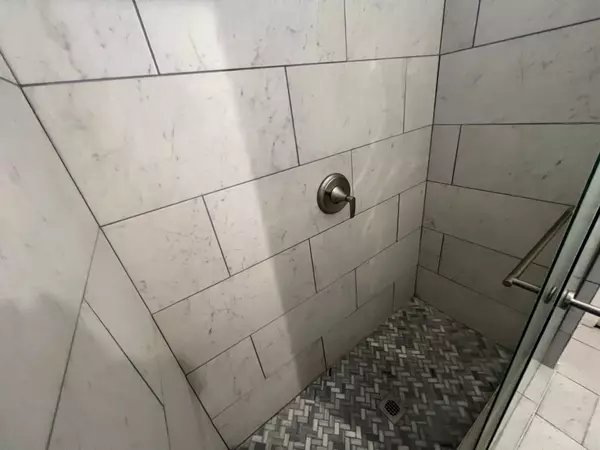REQUEST A TOUR If you would like to see this home without being there in person, select the "Virtual Tour" option and your agent will contact you to discuss available opportunities.
In-PersonVirtual Tour

$210,000
Est. payment /mo
3 Beds
2 Baths
1,546 SqFt
UPDATED:
12/22/2024 10:03 AM
Key Details
Property Type Single Family Home
Sub Type Single Family
Listing Status Active
Purchase Type For Sale
Square Footage 1,546 sqft
Price per Sqft $135
Subdivision The Medbury Sub
MLS Listing ID 60321995
Style 1 Story
Bedrooms 3
Full Baths 2
Abv Grd Liv Area 1,546
Year Built 1916
Annual Tax Amount $2,981
Lot Size 5,227 Sqft
Acres 0.12
Lot Dimensions 45.00 x 120.00
Property Description
A highland Park Hideaway! Recently carefully renovated 3 bedroom ranch home. The home offers the open floor plan. The kitchen updates include new kitchen cabinet's, stone counter top's, complementary floor tile and new appliances!. The first floor bathroom is update required a complete renovation as well, now can highlight a great walk in shower, new bathroom fixtures and magnificent tile work following the floor, wall's and shower area. Hardwood oak flooring original to the house, sanded clean and refinished. New forced air furnace and new ductwork conversion from steam heat boiler and radiators. Recent restoration of the service walk leading to the front porch steps and stone pillars, restored. Please note the roof is like new!
Location
State MI
County Wayne
Area Detroit (82001)
Rooms
Basement Finished
Interior
Heating Forced Air
Exterior
Garage No
Building
Story 1 Story
Foundation Basement
Water Public Water, Public Water at Street
Architectural Style Ranch
Structure Type Other,Stucco
Schools
School District Highland Park City Schools
Others
Ownership Private
Energy Description Natural Gas
Financing Cash,Conventional,FHA,FHA 203K,VA
Read Less Info

Provided through IDX via MiRealSource. Courtesy of MiRealSource Shareholder. Copyright MiRealSource.
Listed by Herbert J Hill Realty Real Estate Master
GET MORE INFORMATION




