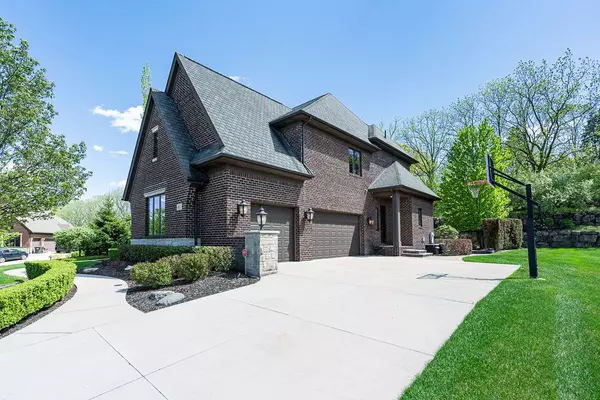UPDATED:
01/03/2025 08:45 PM
Key Details
Property Type Single Family Home
Sub Type Single Family
Listing Status Active
Purchase Type For Sale
Square Footage 4,880 sqft
Price per Sqft $307
Subdivision Manchester Knolls Sub No 2
MLS Listing ID 60306787
Style 2 Story
Bedrooms 5
Full Baths 3
Half Baths 2
Abv Grd Liv Area 4,880
Year Built 2012
Annual Tax Amount $14,984
Lot Size 0.650 Acres
Acres 0.65
Lot Dimensions 169.28x167.57
Property Description
Location
State MI
County Oakland
Area Rochester Hills (63151)
Rooms
Basement Unfinished
Interior
Hot Water Gas
Heating Zoned Heating
Cooling Ceiling Fan(s), Central A/C
Fireplaces Type Gas Fireplace, Grt Rm Fireplace, Natural Fireplace
Appliance Dishwasher, Disposal, Dryer, Microwave, Range/Oven, Refrigerator, Washer
Exterior
Parking Features Attached Garage, Electric in Garage, Gar Door Opener, Side Loading Garage, Direct Access
Garage Spaces 3.0
Garage Yes
Building
Story 2 Story
Foundation Basement
Water Public Water
Architectural Style Colonial
Structure Type Brick,Stone
Schools
School District Rochester Community School District
Others
Ownership Private
Energy Description Natural Gas
Financing Cash,Conventional




