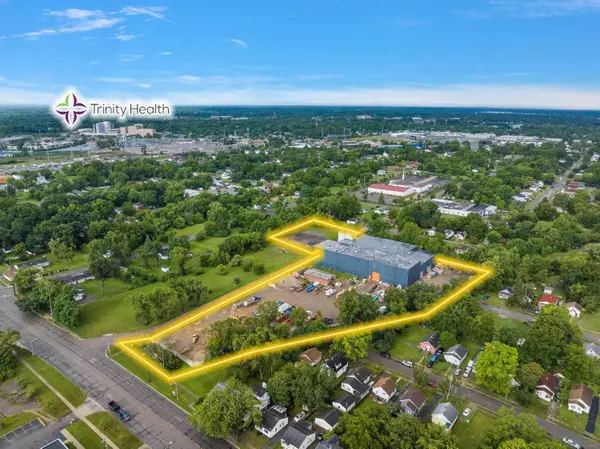REQUEST A TOUR If you would like to see this home without being there in person, select the "Virtual Tour" option and your agent will contact you to discuss available opportunities.
In-PersonVirtual Tour
$3,995,000
Est. payment /mo
46,461 SqFt
UPDATED:
12/30/2024 05:34 PM
Key Details
Property Type Commercial
Sub Type Commercial/Industrial
Listing Status Active
Purchase Type For Sale
Square Footage 46,461 sqft
Price per Sqft $85
Subdivision Mi
MLS Listing ID 50137705
Year Built 1970
Lot Size 2.140 Acres
Acres 2.14
Lot Dimensions 236 x 151
Property Description
INTERIOR IMPROVEMENTS Remodeled offices and bathrooms. Freshly painted interior of office and shop. 8-inch re-enforced concrete floor in shop freshly poured. New LED lighting throughout shop area. 2-inch spray foam insulation throughout the shop area. Heavy buss duct electrical and air lines throughout shop. 7 cranes ranging from 5 ton to 50 ton with 10 ton auxiliary. Ceiling height 25-35 ft under hook. Security throughout building with cameras, alarm and key card access. Oil/water separator for all interior drains. 2 waste oil burners that are negotiable with sale. EXTERIOR IMPROVEMENTS New roof, skylights and gutters. Freshly painted exterior. Newer bay doors and openers (4) in total. (1) oversized 18x20ft door and (3) 14x12ft doors. Brand new 12-inch thick decorative screen brick wall. Paved material bin pads. 2,000 SF storage building and outside storage permit for vehicles. 8-inch reinforced concrete around the outside of the building.
Location
State MI
County Oakland
Area Pontiac (63142)
Zoning Industrial
Building
Foundation Slab
Water Public Water
Others
Ownership Private
Energy Description Electric,Natural Gas
Financing Cash,Commercial Loan
Read Less Info

Provided through IDX via MiRealSource. Courtesy of MiRealSource Shareholder. Copyright MiRealSource.
Listed by Pilot Property Group - Residential LLC

